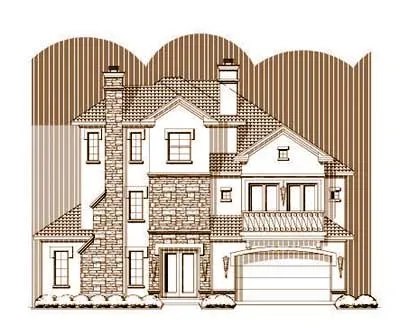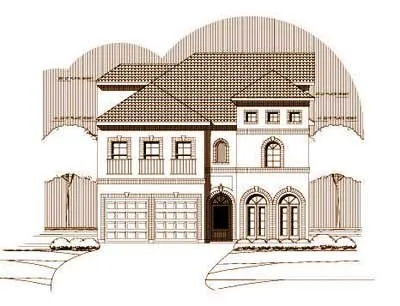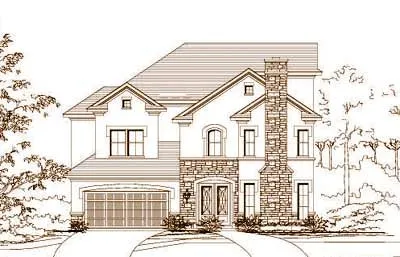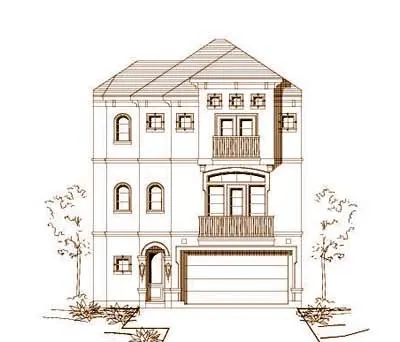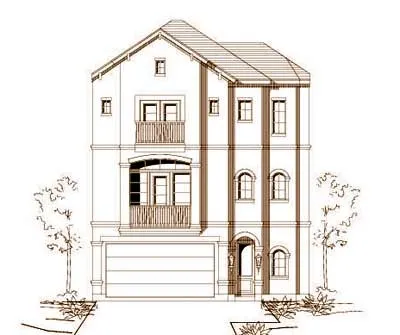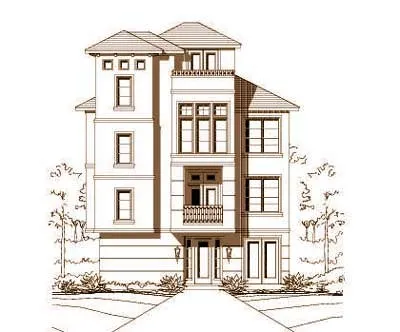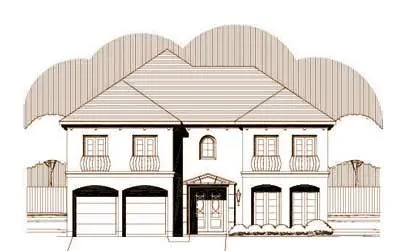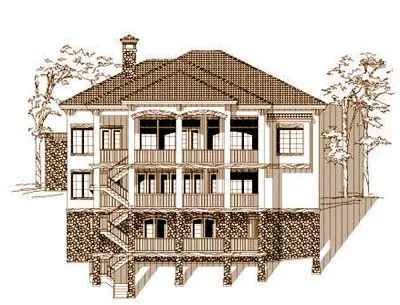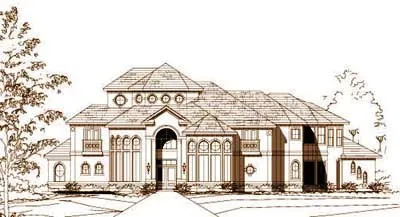3 Story Townhouse Floor Plans
3 story townhouses provide ample living space and privacy with separate floors for different functions. These homes are perfect for urban environments where space is at a premium, offering multiple levels for living, working, and entertaining. The designs often include modern amenities, open floor plans, and private outdoor spaces such as rooftop decks or balconies. With their vertical layout, 3 story townhouses maximize space while providing a stylish and functional living environment.
Looking for vertical living solutions? Browse our 3 story townhouse plans today and find designs that elevate your lifestyle!
- 3 Stories
- 3 Beds
- 3 - 1/2 Bath
- 2 Garages
- 3845 Sq.ft
- 3 Stories
- 4 Beds
- 3 - 1/2 Bath
- 2 Garages
- 3225 Sq.ft
- 3 Stories
- 3 Beds
- 3 - 1/2 Bath
- 2 Garages
- 3610 Sq.ft
- 3 Stories
- 3 Beds
- 3 - 1/2 Bath
- 2 Garages
- 3610 Sq.ft
- 3 Stories
- 3 Beds
- 4 - 1/2 Bath
- 2 Garages
- 3318 Sq.ft
- 3 Stories
- 3 Beds
- 4 - 1/2 Bath
- 2 Garages
- 3403 Sq.ft
- 3 Stories
- 3 Beds
- 3 - 1/2 Bath
- 2 Garages
- 3280 Sq.ft
- 3 Stories
- 3 Beds
- 3 - 1/2 Bath
- 2 Garages
- 2024 Sq.ft
- 3 Stories
- 3 Beds
- 3 - 1/2 Bath
- 2 Garages
- 2024 Sq.ft
- 3 Stories
- 4 Beds
- 3 - 1/2 Bath
- 2 Garages
- 3849 Sq.ft
- 3 Stories
- 6 Beds
- 6 - 1/2 Bath
- 4 Garages
- 4724 Sq.ft
- 3 Stories
- 6 Beds
- 6 - 1/2 Bath
- 4 Garages
- 4454 Sq.ft
- 3 Stories
- 6 Beds
- 6 - 1/2 Bath
- 4 Garages
- 6940 Sq.ft
- 3 Stories
- 3 Beds
- 3 - 1/2 Bath
- 2 Garages
- 2239 Sq.ft
- 3 Stories
- 3 Beds
- 3 - 1/2 Bath
- 2 Garages
- 4058 Sq.ft
- 3 Stories
- 3 Beds
- 3 - 1/2 Bath
- 2 Garages
- 3989 Sq.ft
- 3 Stories
- 4 Beds
- 4 - 1/2 Bath
- 2 Garages
- 4184 Sq.ft
- 3 Stories
- 4 Beds
- 3 - 1/2 Bath
- 3 Garages
- 5035 Sq.ft
