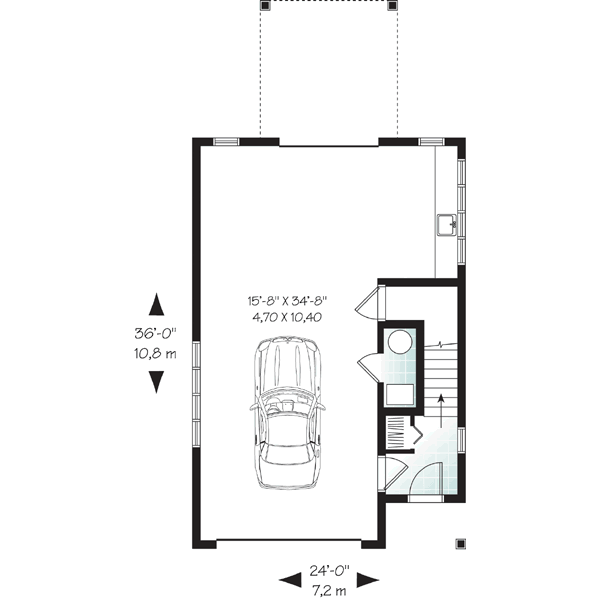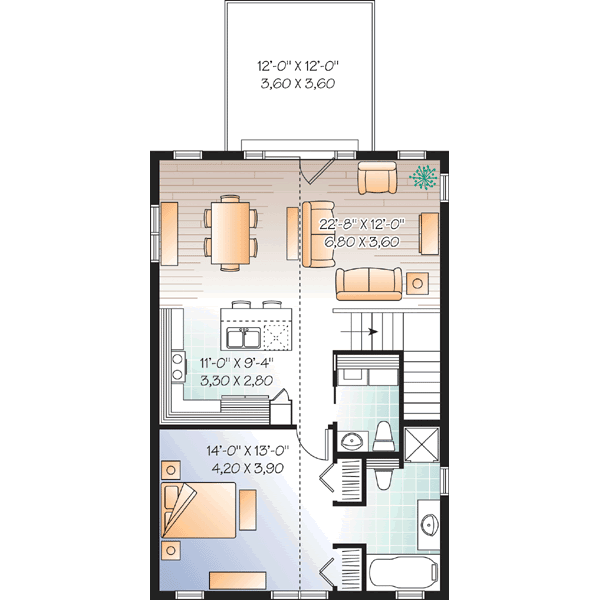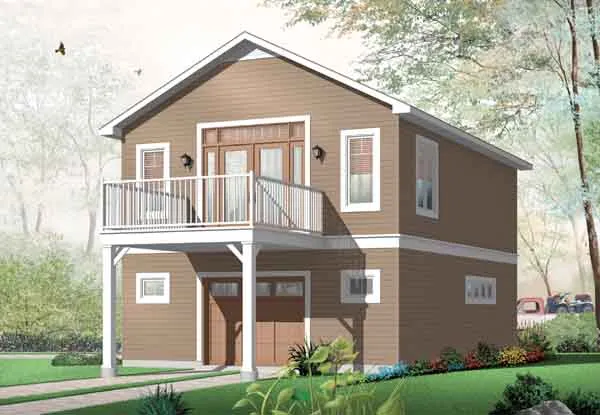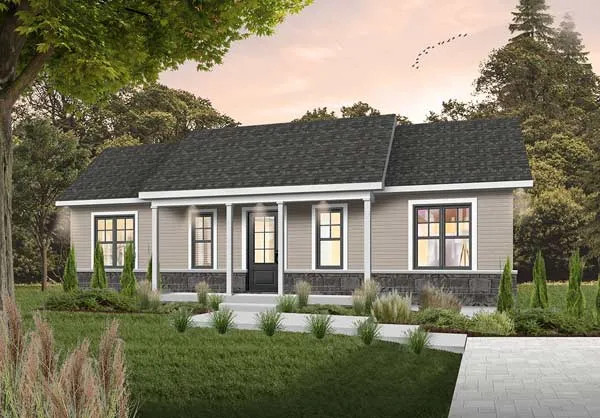House Plans > Traditional Style > Plan 5-988
1 Bedroom , 1 Bath Traditional House Plan #5-988
All plans are copyrighted by the individual designer.
Photographs may reflect custom changes that were not included in the original design.
Design Comments
Cathedral ceiling on 2nd level. Totally open activity area facing the back. Kitchen with island/lunch counter, and bedroom with private bathroom. Attractive garage-workshop space on 1st level.
"This designer does not include electrical layouts with their designs."
"Allow up to 15 business days for delivery."
1 Bedroom , 1 Bath Traditional House Plan #5-988
-
![img]() 1015 Sq. Ft.
1015 Sq. Ft.
-
![img]() 1 Bedrooms
1 Bedrooms
-
![img]() 1 Full Baths
1 Full Baths
-
![img]() 2 Stories
2 Stories
-
![img]() 1 Garages
1 Garages
-
Clicking the Reverse button does not mean you are ordering your plan reversed. It is for visualization purposes only. You may reverse the plan by ordering under “Optional Add-ons”.
Main Floor
![Main Floor Plan: 5-988]()
-
Upper/Second Floor
Clicking the Reverse button does not mean you are ordering your plan reversed. It is for visualization purposes only. You may reverse the plan by ordering under “Optional Add-ons”.
![Upper/Second Floor Plan: 5-988]()
-
Rear Elevation
Clicking the Reverse button does not mean you are ordering your plan reversed. It is for visualization purposes only. You may reverse the plan by ordering under “Optional Add-ons”.
![Rear Elevation Plan: 5-988]()
See more Specs about plan
FULL SPECS AND FEATURESHouse Plan Highlights
1st level Entry garage with workshop and half-bath. 2nd level living-dining room kitchendinette master bedroom and half bath with laundry area.This floor plan is found in our Traditional house plans section
Full Specs and Features
| Total Living Area |
Main floor: 151 Upper floor: 864 |
Total Finished Sq. Ft.: 1015 |
|---|---|---|
| Beds/Baths |
Bedrooms: 1 Full Baths: 1 |
|
| Garage |
Garage: 685 Garage Stalls: 1 |
|
| Levels |
2 stories |
|
| Dimension |
Width: 24' 0" Depth: 36' 0" |
Height: 25' 6" |
| Walls (exterior) |
2"x6" |
|
| Ceiling heights |
9' (Main) |
Foundation Options
- Slab Standard With Plan
House Plan Features
-
Lot Characteristics
Suited for a back view -
Bedrooms & Baths
Upstairs Master -
Kitchen
Island Eating bar -
Interior Features
Upstairs laundry Open concept floor plan No formal living/dining
Additional Services
House Plan Features
-
Lot Characteristics
Suited for a back view -
Bedrooms & Baths
Upstairs Master -
Kitchen
Island Eating bar -
Interior Features
Upstairs laundry Open concept floor plan No formal living/dining






















