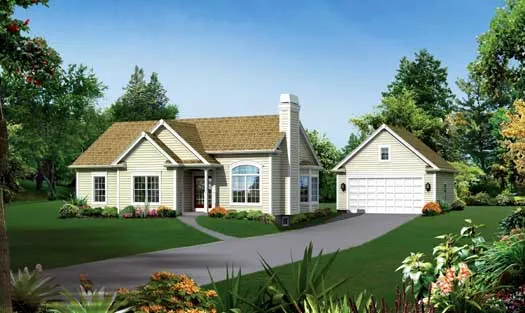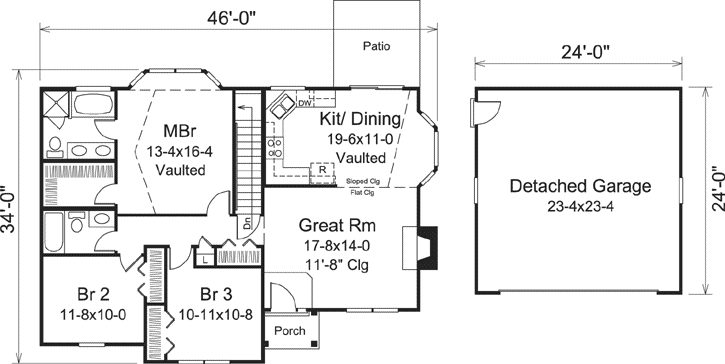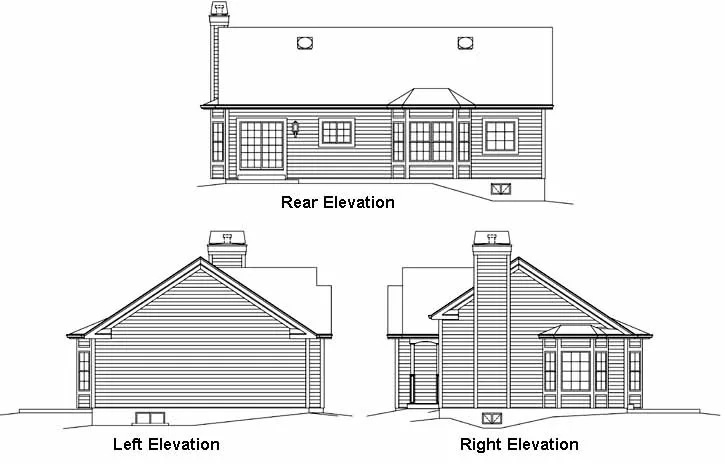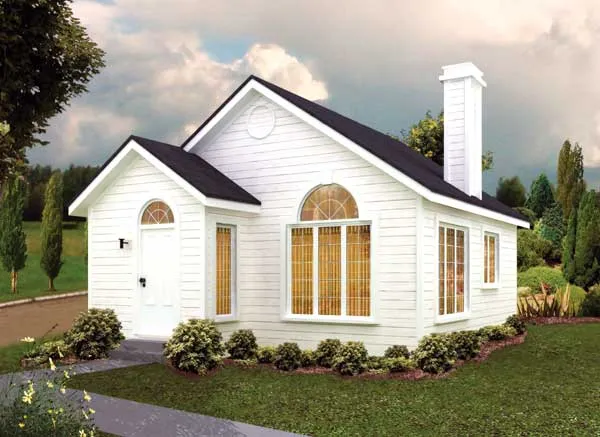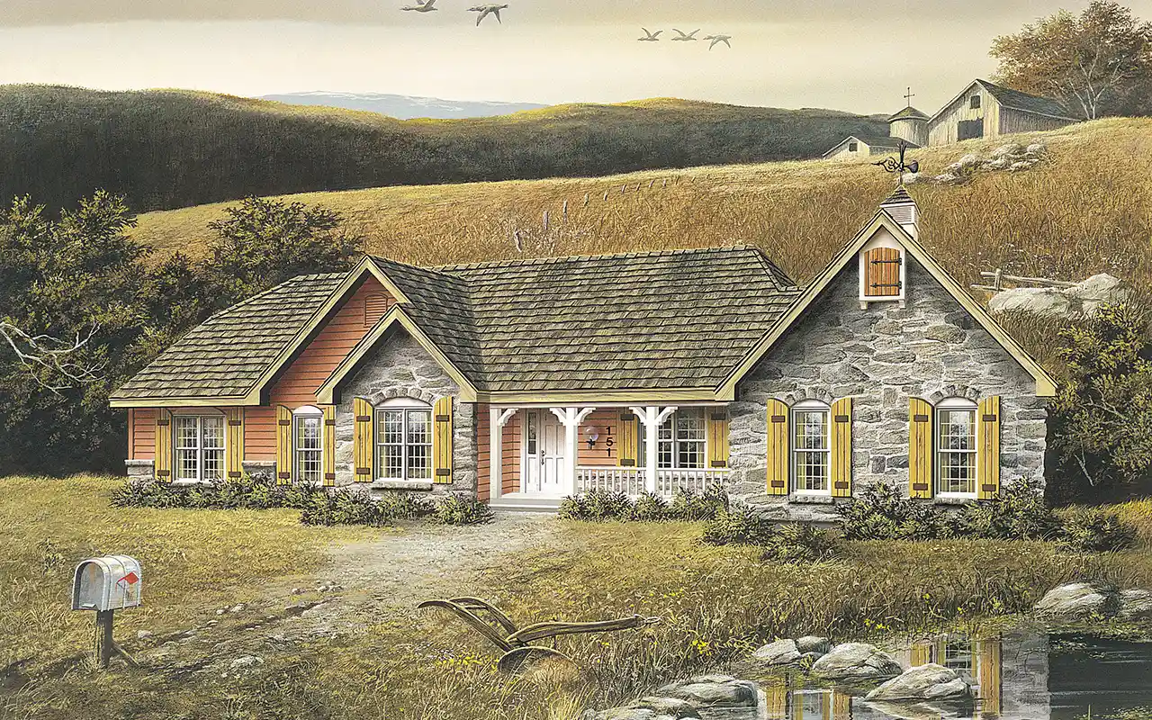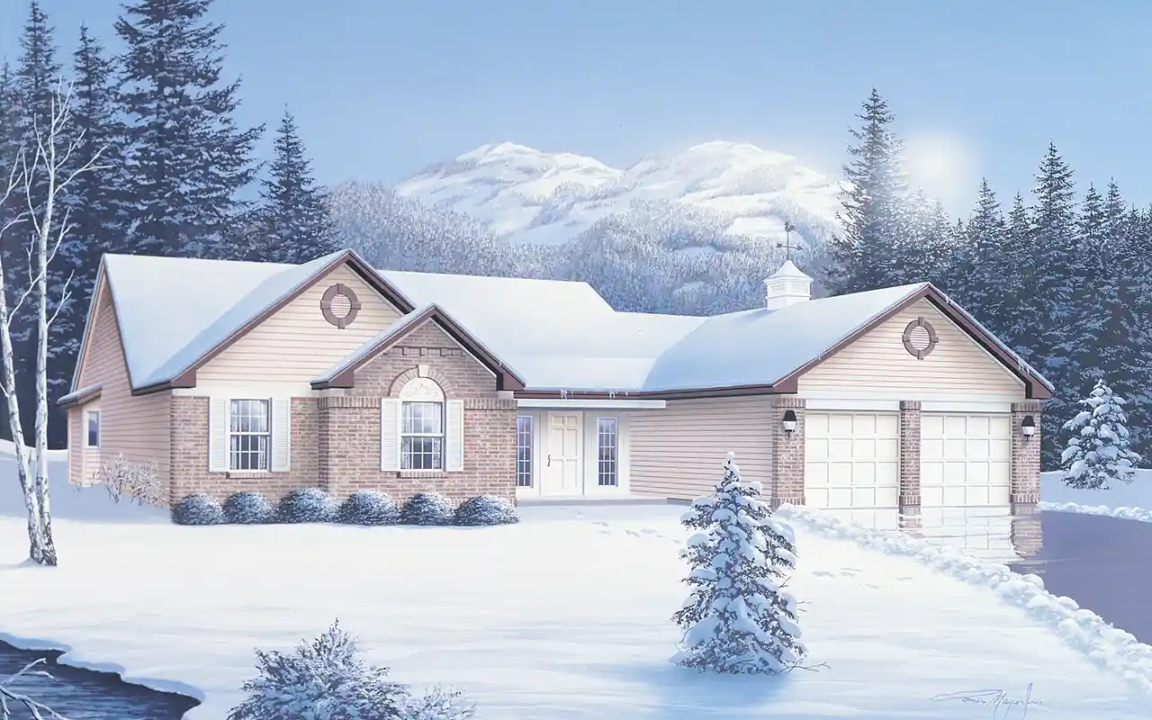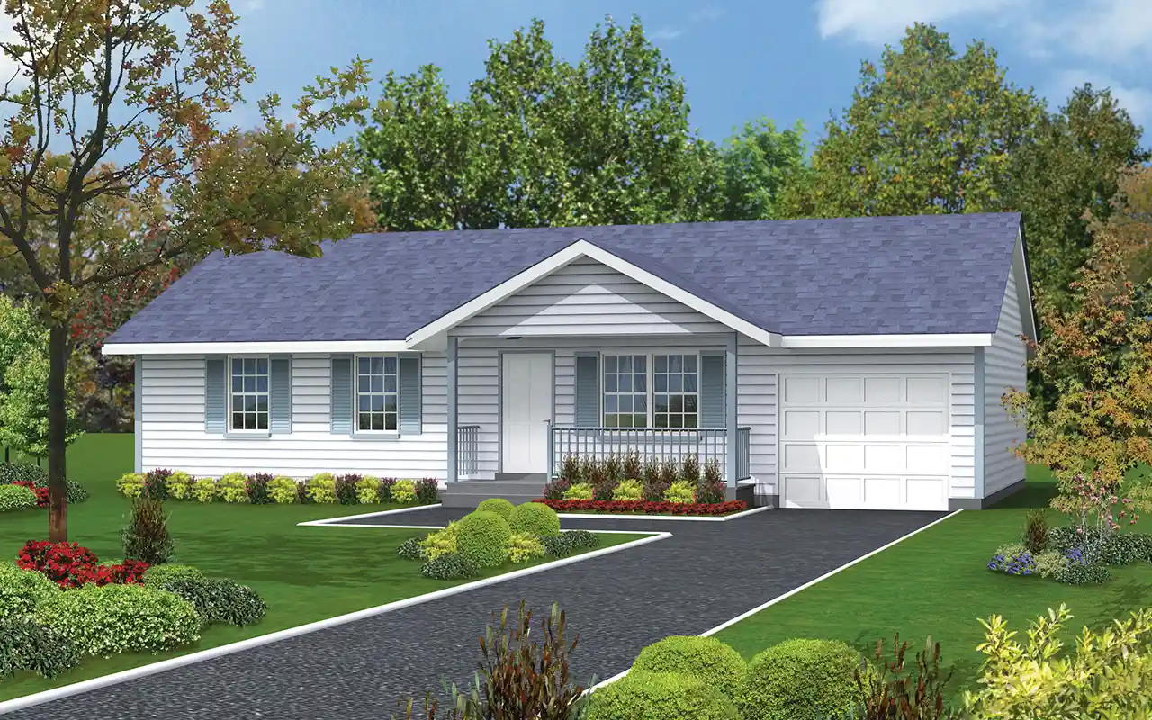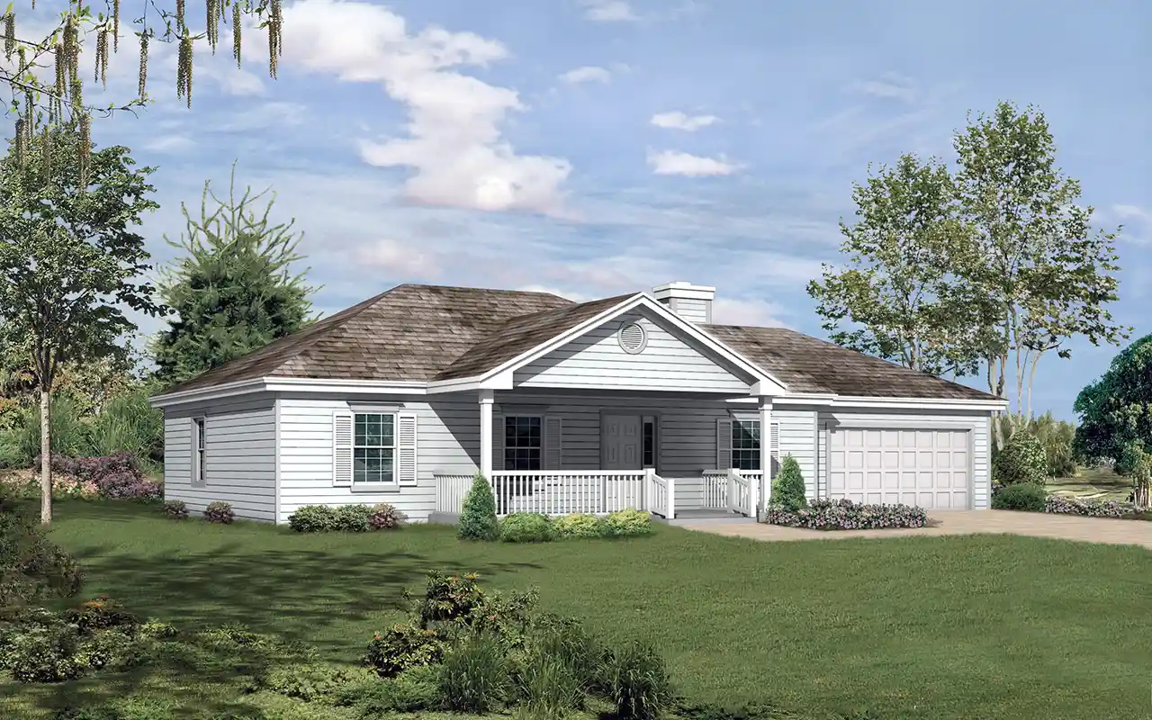House Plans > Traditional Style > Plan 77-383
3 Bedroom , 2 Bath Traditional House Plan #77-383
All plans are copyrighted by the individual designer.
Photographs may reflect custom changes that were not included in the original design.
3 Bedroom , 2 Bath Traditional House Plan #77-383
-
![img]() 1308 Sq. Ft.
1308 Sq. Ft.
-
![img]() 3 Bedrooms
3 Bedrooms
-
![img]() 2 Full Baths
2 Full Baths
-
![img]() 1 Story
1 Story
-
![img]() 2 Garages
2 Garages
-
Clicking the Reverse button does not mean you are ordering your plan reversed. It is for visualization purposes only. You may reverse the plan by ordering under “Optional Add-ons”.
Main Floor
![Main Floor Plan: 77-383]()
-
Rear Elevation
Clicking the Reverse button does not mean you are ordering your plan reversed. It is for visualization purposes only. You may reverse the plan by ordering under “Optional Add-ons”.
![Rear Elevation Plan: 77-383]()
See more Specs about plan
FULL SPECS AND FEATURESHouse Plan Highlights
Spacious Great Room1308 total square feet of living areaSpecial featuresThe vaulted kitchendining area enjoys a lovely bay window and access to the rear patio The great room features an alluring tall ceiling and a warm and cozy fireplace The vaulted master bedroom features a large walk-in closet a charming bay window and a private bath3 bedrooms 2 baths 2-car detached garageBasement foundationThis floor plan is found in our Traditional house plans section
Full Specs and Features
| Total Living Area |
Main floor: 1308 Basement: 1177 |
Porches: 24 Total Finished Sq. Ft.: 1308 |
|---|---|---|
| Beds/Baths |
Bedrooms: 3 Full Baths: 2 |
|
| Garage |
Garage: 576 Garage Stalls: 2 |
|
| Levels |
1 story |
|
| Dimension |
Width: 46' 0" Depth: 34' 0" |
Height: 20' 10" |
| Walls (exterior) |
2"x4" |
|
| Ceiling heights |
9' (Main) |
Foundation Options
- Basement Standard With Plan
House Plan Features
-
Interior Features
Great room Open concept floor plan No formal living/dining -
Unique Features
Vaulted/Volume/Dramatic ceilings -
Garage
Detached garage
Additional Services
House Plan Features
-
Interior Features
Great room Open concept floor plan No formal living/dining -
Unique Features
Vaulted/Volume/Dramatic ceilings -
Garage
Detached garage
