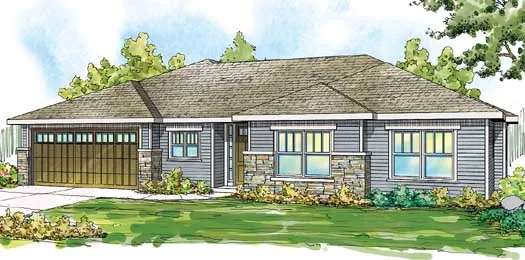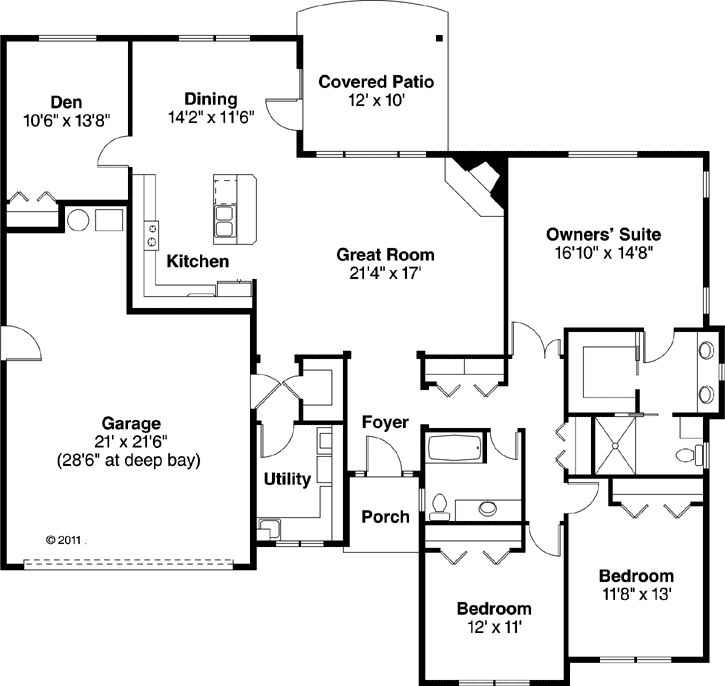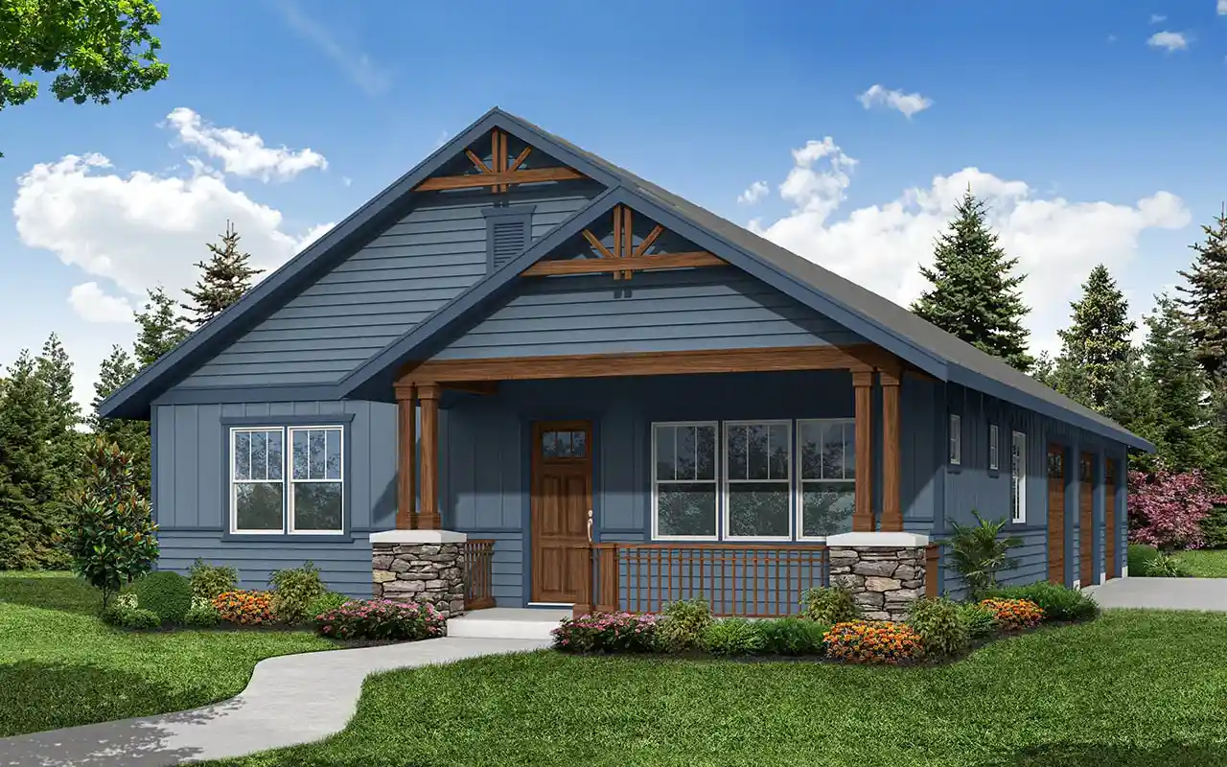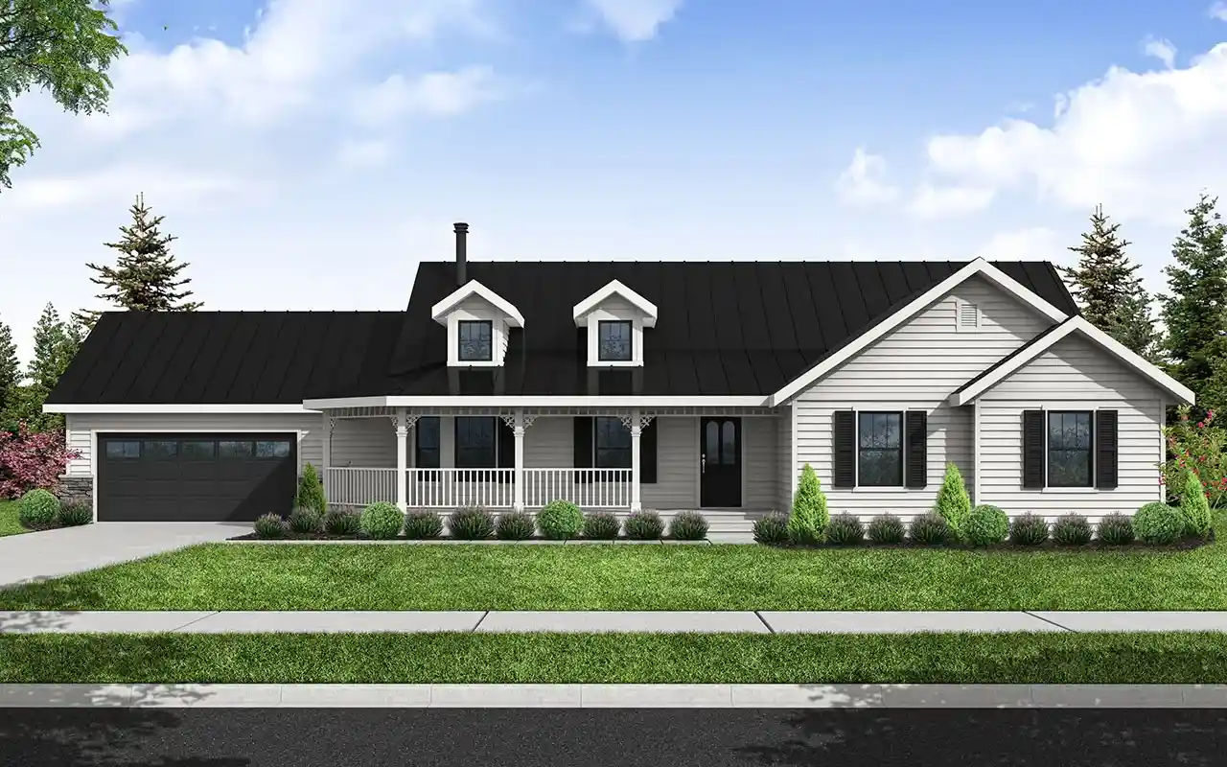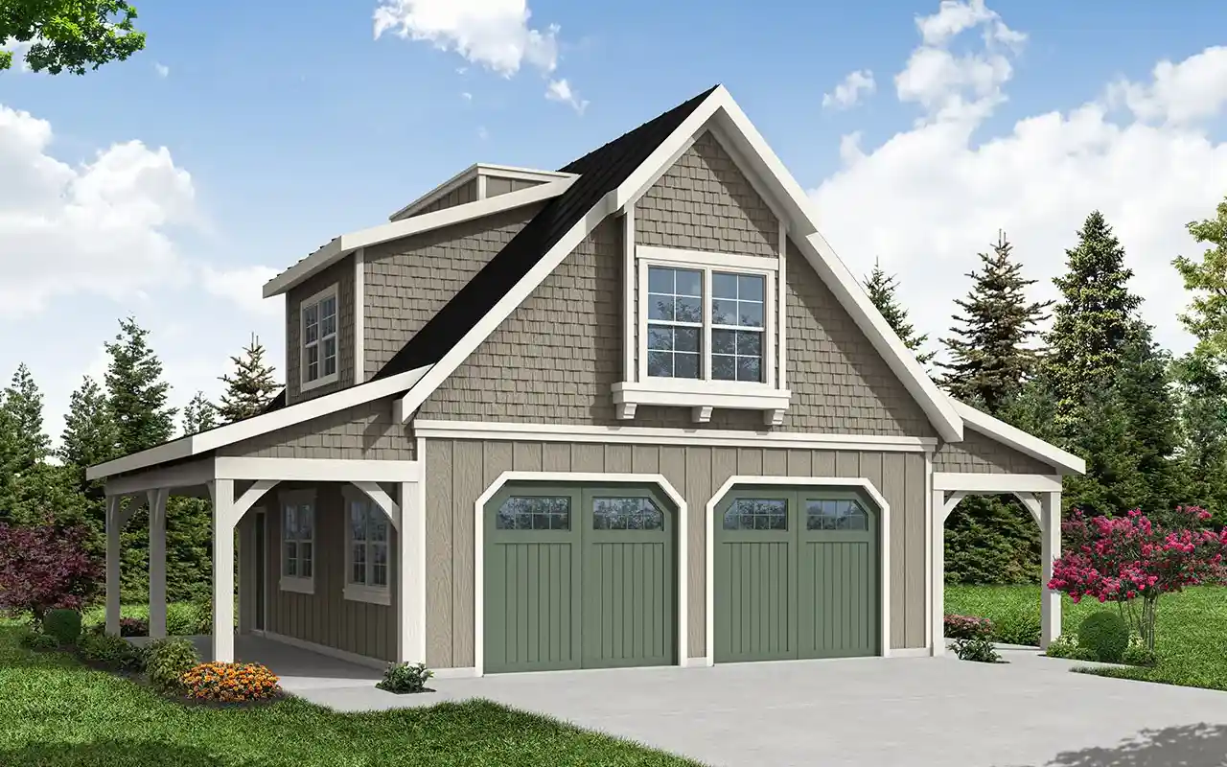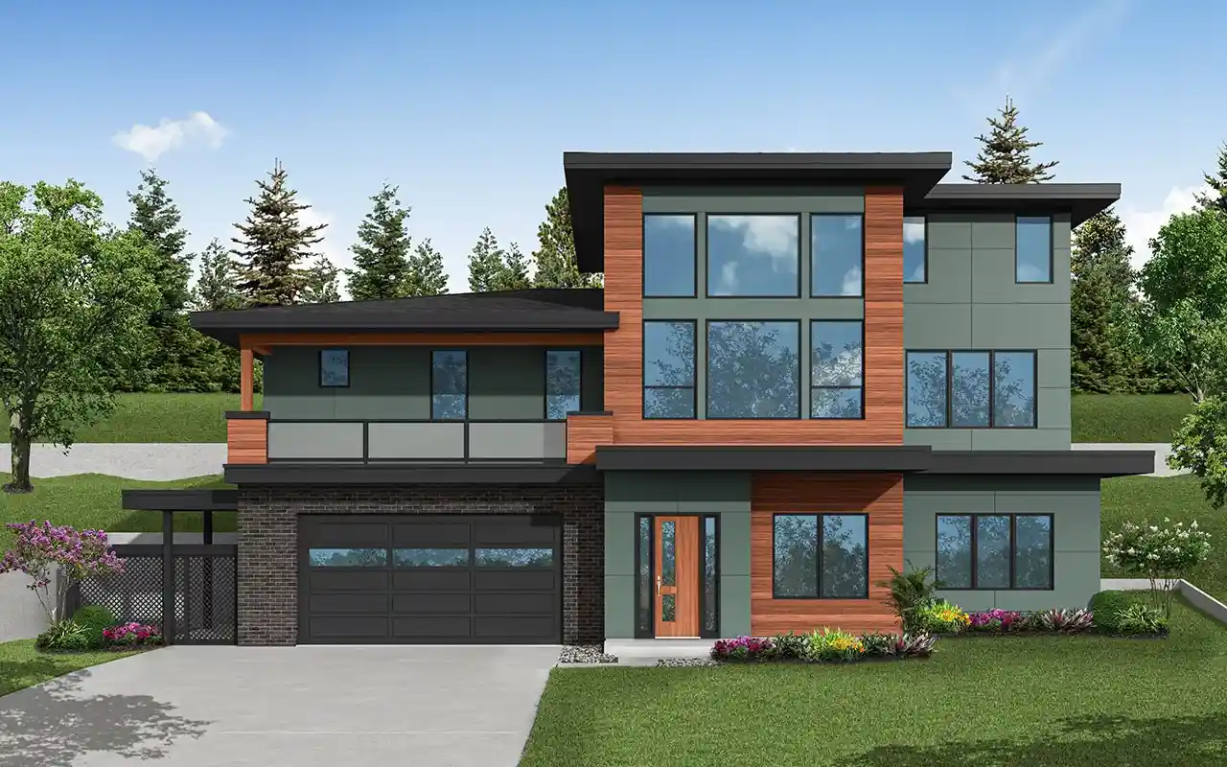House Plans > Traditional Style > Plan 17-873
3 Bedroom , 0 Bath Traditional House Plan #17-873
All plans are copyrighted by the individual designer.
Photographs may reflect custom changes that were not included in the original design.
3 Bedroom , 0 Bath Traditional House Plan #17-873
-
![img]() 2066 Sq. Ft.
2066 Sq. Ft.
-
![img]() 3 Bedrooms
3 Bedrooms
-
![img]() 1 Story
1 Story
-
![img]() 2 Garages
2 Garages
-
Clicking the Reverse button does not mean you are ordering your plan reversed. It is for visualization purposes only. You may reverse the plan by ordering under “Optional Add-ons”.
Main Floor
![Main Floor Plan: 17-873]()
-
Rear Elevation
Clicking the Reverse button does not mean you are ordering your plan reversed. It is for visualization purposes only. You may reverse the plan by ordering under “Optional Add-ons”.
![Rear Elevation Plan: 17-873]()
See more Specs about plan
FULL SPECS AND FEATURESHouse Plan Highlights
With its single-level floor plan and central great room this design is equally well suited to the needs of growing families or empty nesters. Craftsman-style windows lap siding and stone veneer wainscoting add to the visual appeal of this updated ranch-style home. Natural light washes into the foyer through sidelights and slender panes of glass near the top of the door. A hallway into the bedroom wing leads off to the right shortly before the foyer feeds into the great room. Wide windows fill most of the great room's rear wall next to a direct vent gas fireplace nestled into the right-hand corner. To the left the room is entirely open to the kitchen which is open to the dining room around the corner. This arrangement offers partial space separation coupled with ease of accessideal for family gatherings and other social events. Standing at the kitchen sink you face into the great room across a raised eating bar. The dining room and some of the patio are also within your line of sight. A door in the dining room opens onto a screenable covered patio a door on the other side leads into a den. This room could be used as a home office media room exercise space fourth bedroom andor guest room. A roomy step-in pantry is only a few steps away from the kitchen across from the interior garage access. Just past those doors is the utility room complete with cabinetry a folding counter and a deep utility tub. Amenities in the owners' suite include a large walk-in closet and a private bathroom with a double vanity. The toilet and shower can be closed off for privacy and steam containment.This floor plan is found in our Traditional house plans section
Full Specs and Features
| Total Living Area |
Main floor: 2066 Porches: 156 |
Total Finished Sq. Ft.: 2066 |
|---|---|---|
| Beds/Baths |
Bedrooms: 3 Half Baths: 1 |
|
| Garage |
Garage: 563 Garage Stalls: 2 |
|
| Levels |
1 story |
|
| Dimension |
Width: 62' 4" Depth: 56' 0" |
Height: 19' 6" |
| Roof slope |
6:12 (primary) |
|
| Walls (exterior) |
2"x6" |
|
| Ceiling heights |
9' (Main) |
Foundation Options
- Basement $540
- Crawlspace Standard With Plan
- Slab $415
House Plan Features
-
Lot Characteristics
Suited for a back view -
Interior Features
Great room Open concept floor plan No formal living/dining Den / office / computer -
Exterior Features
Covered rear porch
Additional Services
House Plan Features
-
Lot Characteristics
Suited for a back view -
Interior Features
Great room Open concept floor plan No formal living/dining Den / office / computer -
Exterior Features
Covered rear porch
