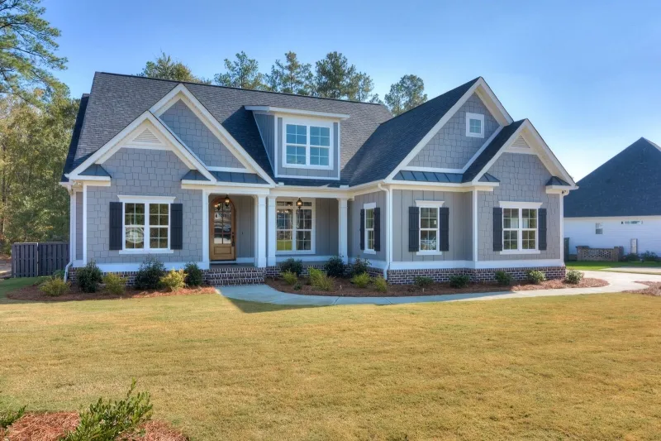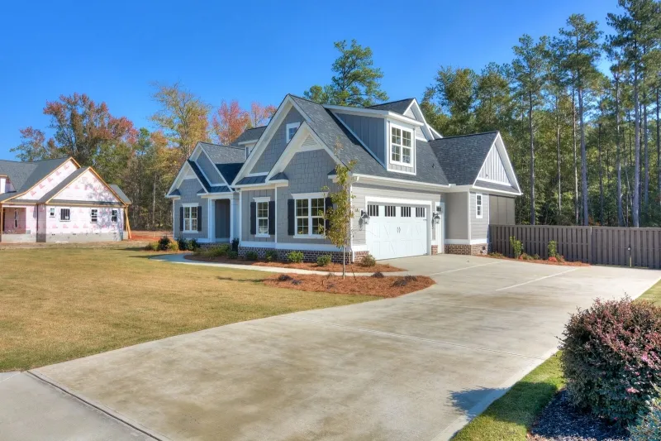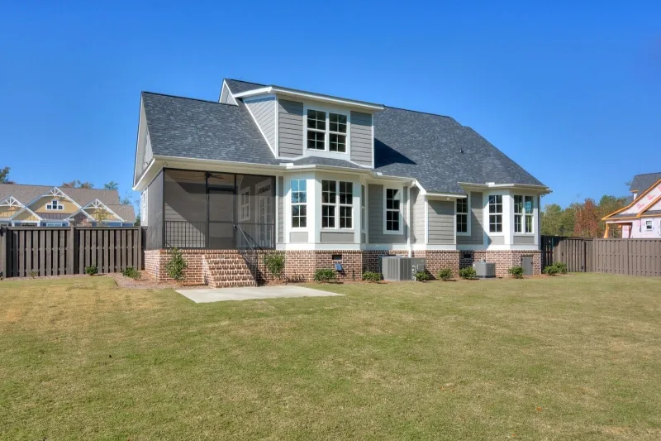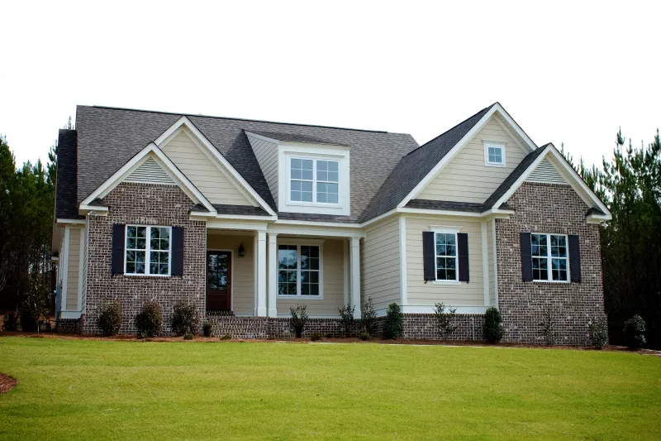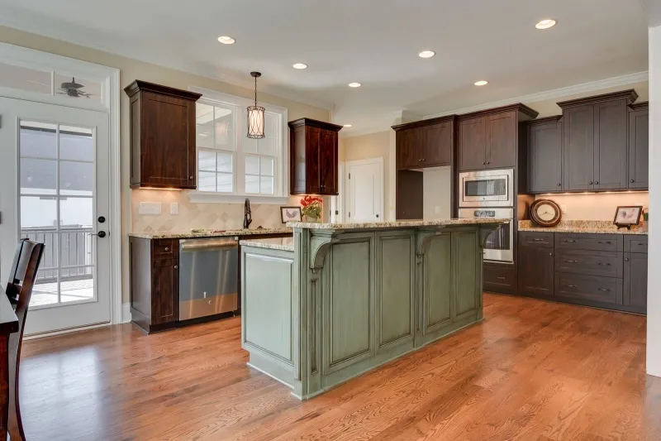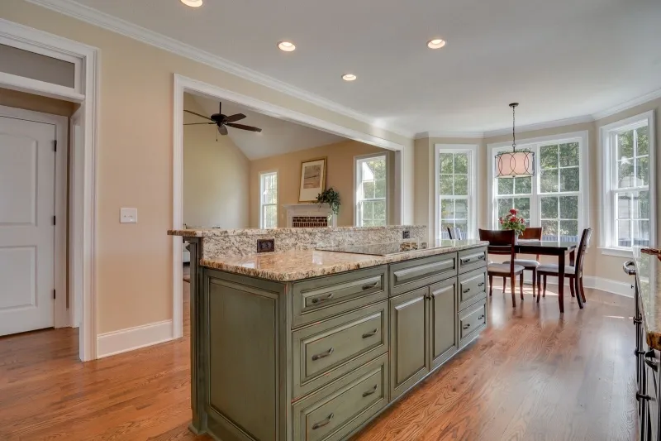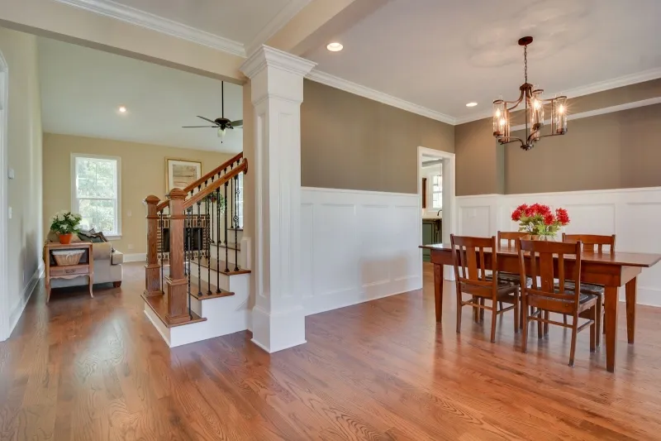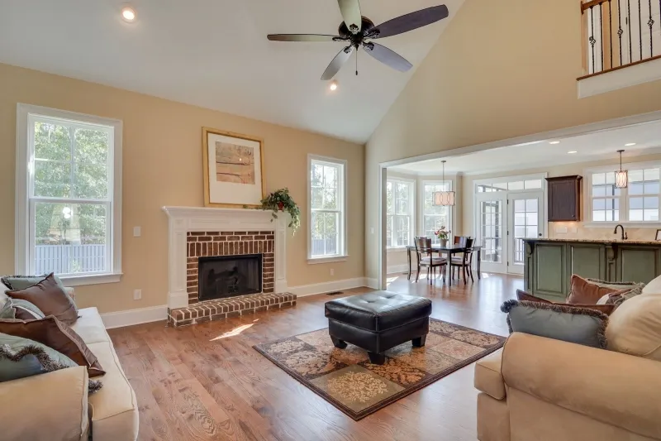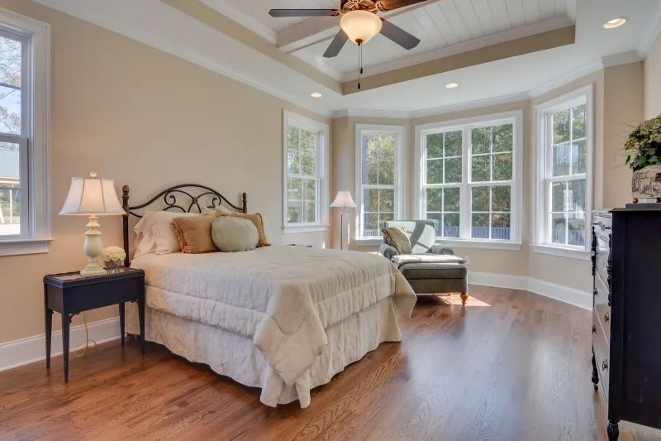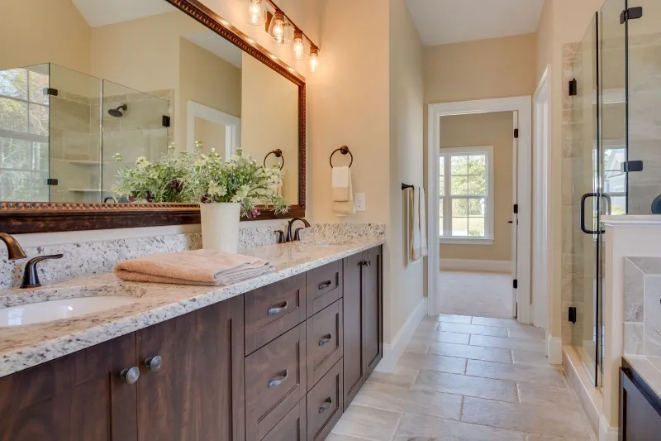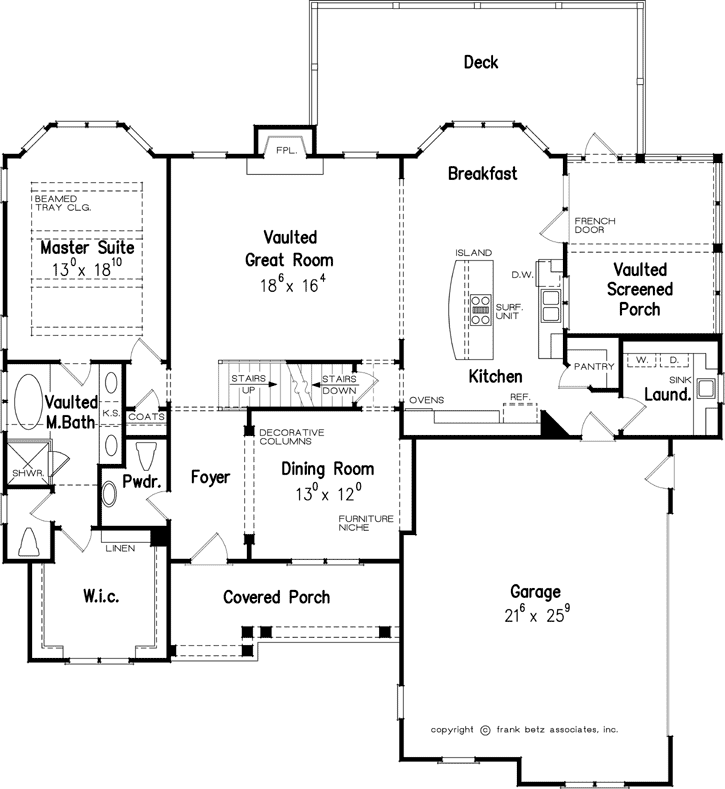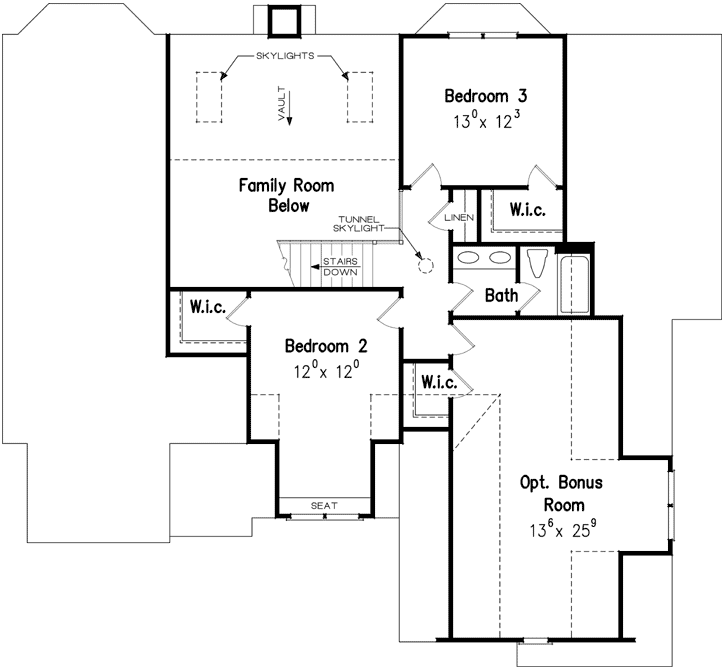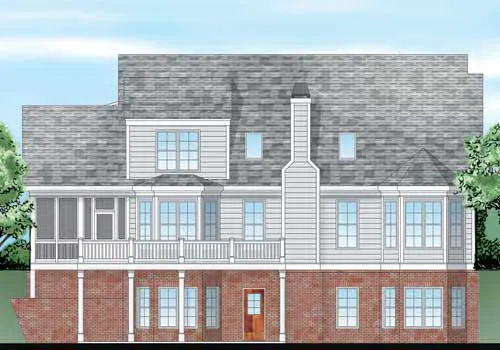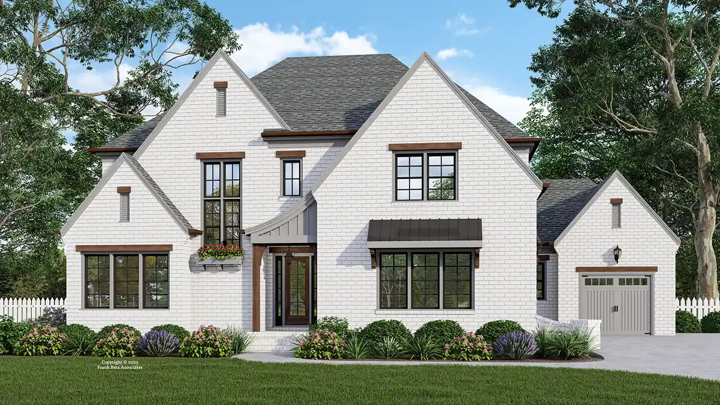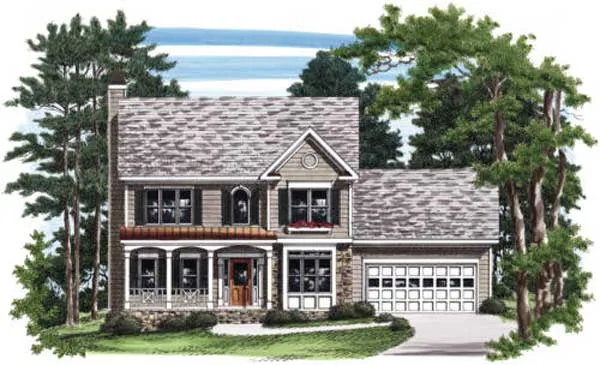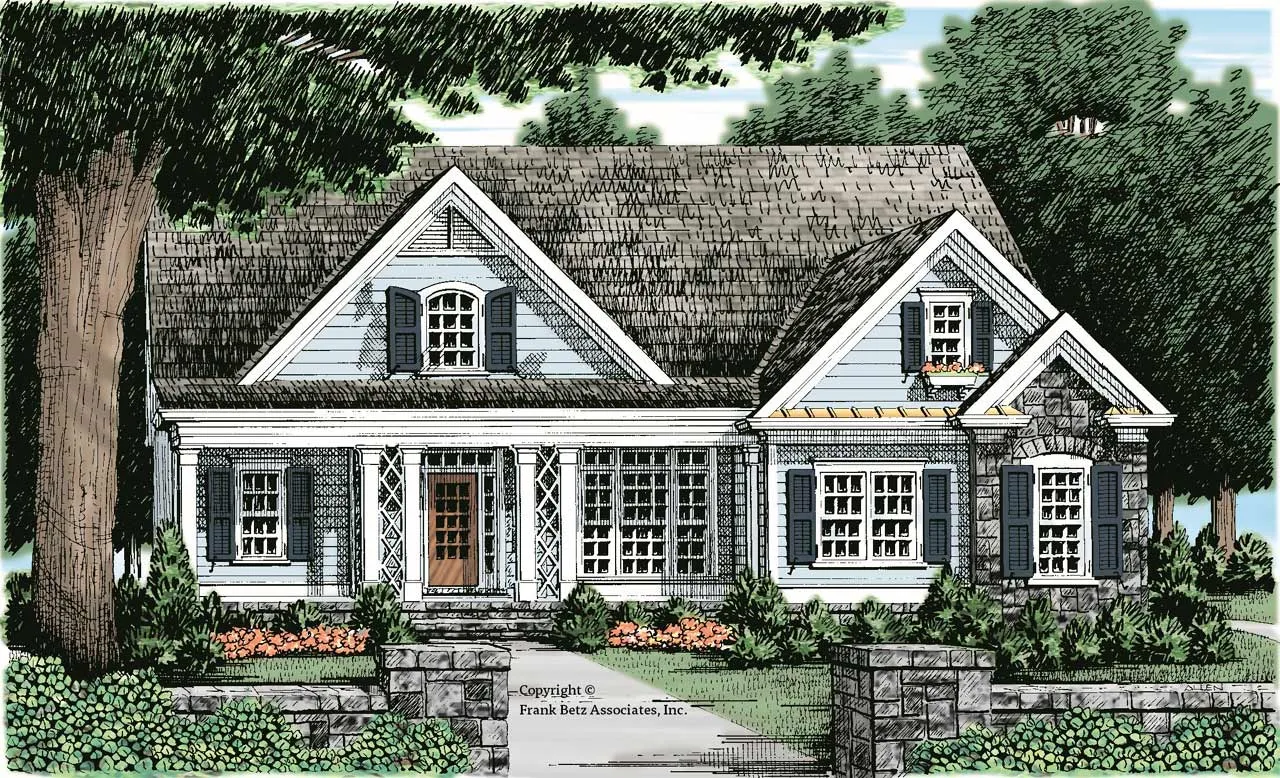House Plans > Traditional Style > Plan 85-199
3 Bedroom , 2 Bath Traditional House Plan #85-199
All plans are copyrighted by the individual designer.
Photographs may reflect custom changes that were not included in the original design.
Design Comments
Plans include a multiple build license. Additional foundations available for $175
3 Bedroom , 2 Bath Traditional House Plan #85-199
-
![img]() 2220 Sq. Ft.
2220 Sq. Ft.
-
![img]() 3 Bedrooms
3 Bedrooms
-
![img]() 2-1/2 Baths
2-1/2 Baths
-
![img]() 2 Stories
2 Stories
-
![img]() 2 Garages
2 Garages
-
Clicking the Reverse button does not mean you are ordering your plan reversed. It is for visualization purposes only. You may reverse the plan by ordering under “Optional Add-ons”.
Main Floor
![Main Floor Plan: 85-199]()
-
Upper/Second Floor
Clicking the Reverse button does not mean you are ordering your plan reversed. It is for visualization purposes only. You may reverse the plan by ordering under “Optional Add-ons”.
![Upper/Second Floor Plan: 85-199]()
-
Rear Elevation
Clicking the Reverse button does not mean you are ordering your plan reversed. It is for visualization purposes only. You may reverse the plan by ordering under “Optional Add-ons”.
![Rear Elevation Plan: 85-199]()
See more Specs about plan
FULL SPECS AND FEATURESHouse Plan Highlights
Cedar shakes, board-and-batten siding and multiple gables give the Springmill a coastal cottage feel. A partial front porch welcomes anyone who approaches. A formal dining room, vaulted great room and large kitchen combine to provide the living areas which are sized to accommodate any gathering. The laundry room is family sized to handle the needs of an active family. The master suite has a beamed ceiling and a bay window, perfect for a comfy chair from which to read or watch children play in the backyard. The suite has a large bathroom and huge walk-in-closet. Two additional bedrooms and an optional bonus room, all with walk-in closets, complete the second floor of this home. Outside, there is a vaulted screen porch and a deck.This floor plan is found in our Traditional house plans section
Full Specs and Features
| Total Living Area |
Main floor: 1618 Upper floor: 602 |
Basement: 1618 Bonus: 394 |
Total Finished Sq. Ft.: 2220 |
|---|---|---|---|
| Beds/Baths |
Bedrooms: 3 Full Baths: 2 |
Half Baths: 1 |
|
| Garage |
Garage: 586 Garage Stalls: 2 |
||
| Levels |
2 stories |
||
| Dimension |
Width: 58' 0" Depth: 53' 6" |
Height: 27' 6" |
|
| Roof slope |
10:12 (primary) |
||
| Walls (exterior) |
2"x4" |
||
| Ceiling heights |
9' (Main) |
Foundation Options
- Walk-out basement Standard With Plan
- Crawlspace Standard With Plan
- Slab Standard With Plan
Frequently Asked Questions About This Plan
-
Hi, I would like to have a local architect modify things about this plan. If I have a CAD copy from you guys...is this possible? Also, is it structurally possible to make this home a front entry garage?
I can get a quote from the designer to change the garage for you. However, the issue of codes is rarely a problem since the entire country is under the International Residential Code. Only rarely does a local building department add to this code. When they do, it is normally just will an added note on your project copy. We have not experienced any problems in Michigan. Also if you want to have this designer make changes for you, you would most likely not need the CAD file and the PDF would suffice.
House Plan Features
-
Lot Characteristics
Suited for corner lots Suited for a down-sloping lot -
Bedrooms & Baths
Main floor Master Master sitting area/Nursery -
Kitchen
Island Walk-in pantry Eating bar Nook / breakfast -
Interior Features
Bonus room Main Floor laundry Open concept floor plan Formal dining room Unfinished/future space -
Exterior Features
Screened porch/sunroom -
Unique Features
Vaulted/Volume/Dramatic ceilings Photos Available -
Garage
Side-entry garage
Additional Services
House Plan Features
-
Lot Characteristics
Suited for corner lots Suited for a down-sloping lot -
Bedrooms & Baths
Main floor Master Master sitting area/Nursery -
Kitchen
Island Walk-in pantry Eating bar Nook / breakfast -
Interior Features
Bonus room Main Floor laundry Open concept floor plan Formal dining room Unfinished/future space -
Exterior Features
Screened porch/sunroom -
Unique Features
Vaulted/Volume/Dramatic ceilings Photos Available -
Garage
Side-entry garage

