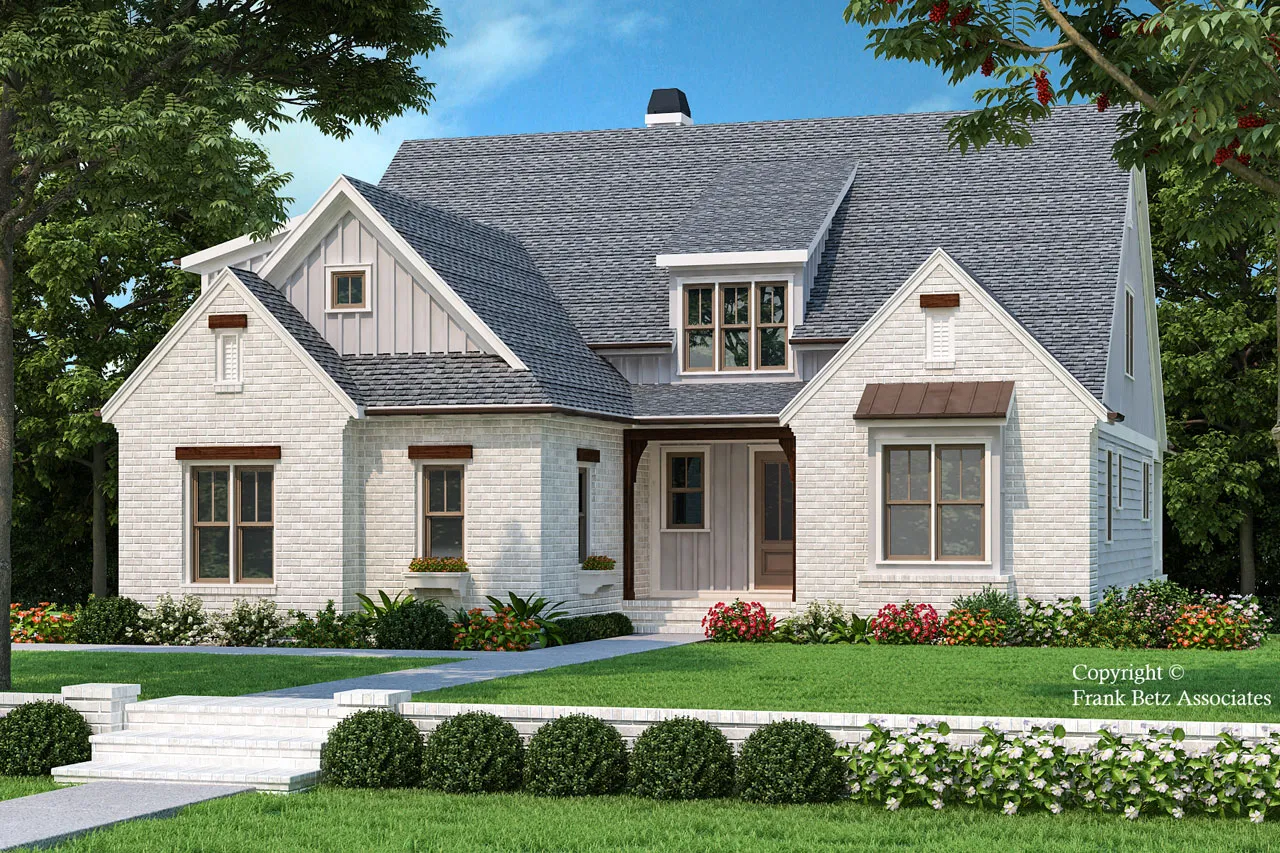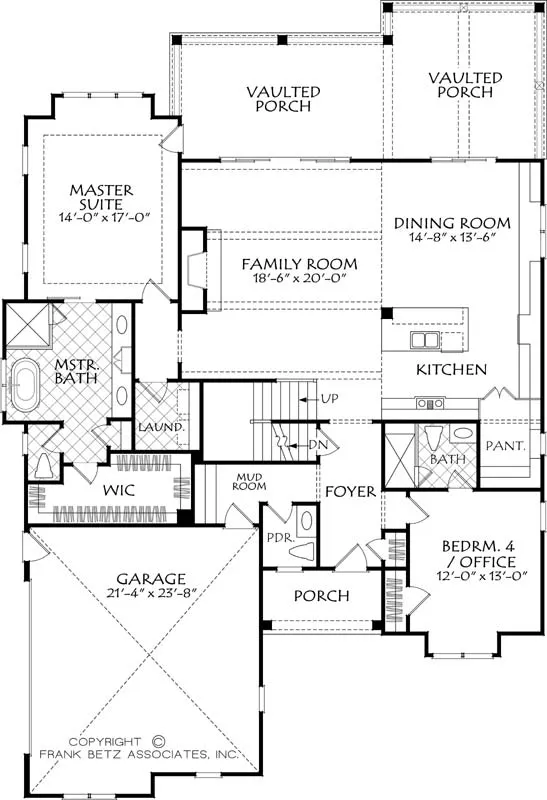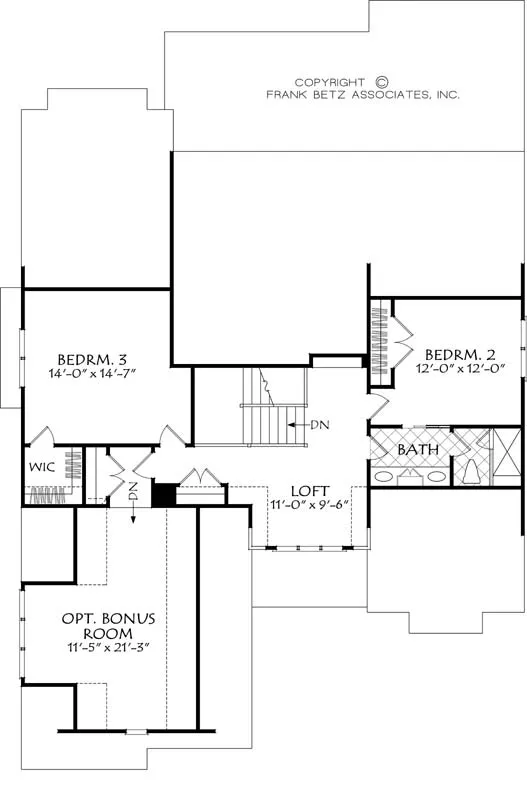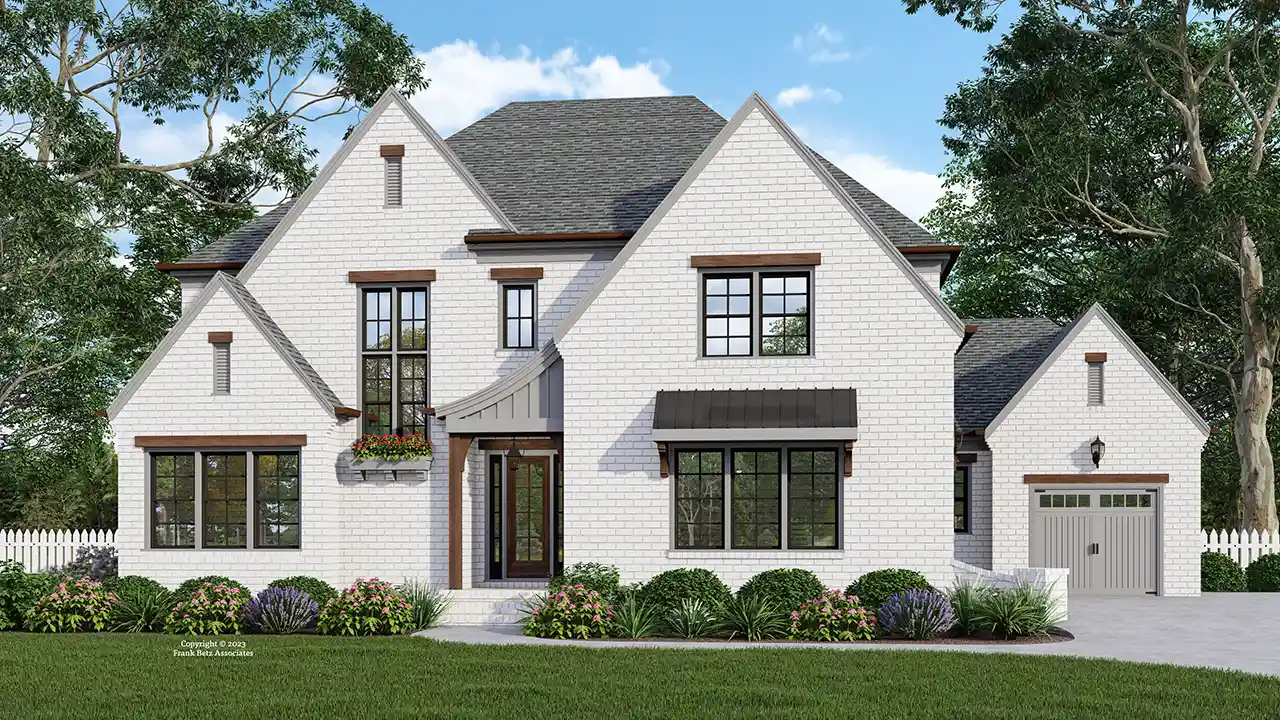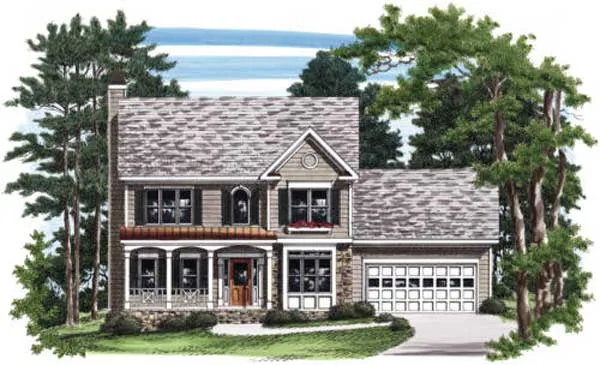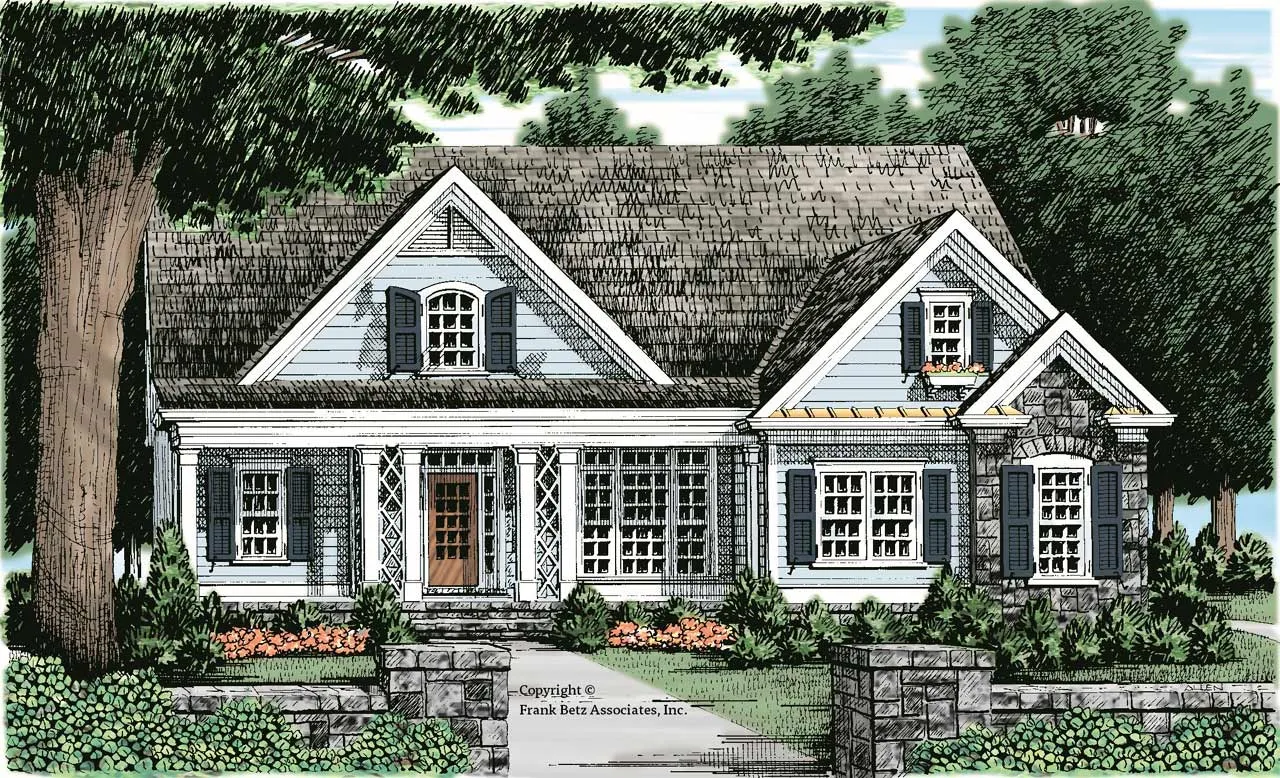House Plans > Traditional Style > Plan 85-1066
4 Bedroom , 3 Bath Traditional House Plan #85-1066
All plans are copyrighted by the individual designer.
Photographs may reflect custom changes that were not included in the original design.
Design Comments
Plans include a multiple build license. Additional foundations available for $175
4 Bedroom , 3 Bath Traditional House Plan #85-1066
-
![img]() 2711 Sq. Ft.
2711 Sq. Ft.
-
![img]() 4 Bedrooms
4 Bedrooms
-
![img]() 3 Full Baths
3 Full Baths
-
![img]() 2 Stories
2 Stories
-
![img]() 2 Garages
2 Garages
-
Clicking the Reverse button does not mean you are ordering your plan reversed. It is for visualization purposes only. You may reverse the plan by ordering under “Optional Add-ons”.
Main Floor
![Main Floor Plan: 85-1066]()
-
Upper/Second Floor
Clicking the Reverse button does not mean you are ordering your plan reversed. It is for visualization purposes only. You may reverse the plan by ordering under “Optional Add-ons”.
![Upper/Second Floor Plan: 85-1066]()
See more Specs about plan
FULL SPECS AND FEATURESHouse Plan Highlights
Simplistic lines and a neutral color palette define this modern design and allow the accent materials and details to come alive. Timber lintels and columns in a dark stain contrast with the white cladding. Shed dormers add interest and provide natural light to the interior. Board-and-batten siding along with painted brick are the base materials of choice and are understated. The main level is fresh and modern with features galore such as the master suite, open concept living and dining space and a fully appointed kitchen. The guest suite and/or home office is perfectly located for quiet and privacy for the telecommuter or visiting family member. Storage is well thought out with the use of walk-in closets, large pantry, mud room, and laundry space. The rear covered porch adds extra living and dining area which let the owners get outdoors when the seasons cooperate. The upper level completes the home with two additional sleeping rooms, a compartmentalized bath and loft - perfect for reading, homework or just relaxing. The optional bonus room can be finished toe add square footage that has many uses - recreation, exercise, media or great storage.This floor plan is found in our Traditional house plans section
Full Specs and Features
| Total Living Area |
Main floor: 1941 Upper floor: 770 |
Basement: 1941 Bonus: 344 |
Porches: 489 Total Finished Sq. Ft.: 2711 |
|---|---|---|---|
| Beds/Baths |
Bedrooms: 4 Full Baths: 3 |
||
| Garage |
Garage: 530 Garage Stalls: 2 |
||
| Levels |
2 stories |
||
| Dimension |
Width: 50' 0" Depth: 73' 5" |
Height: 30' 6" |
|
| Roof slope |
10:12 (primary) |
||
| Walls (exterior) |
2"x4" |
||
| Ceiling heights |
9' (Main) |
||
| Exterior Finish |
Combination |
Foundation Options
- Basement Standard With Plan
House Plan Features
-
Lot Characteristics
Suited for corner lots -
Bedrooms & Baths
Main floor Master Guest suite Teen suite/Jack & Jill bath -
Kitchen
Island Walk-in pantry Eating bar -
Interior Features
Bonus room Great room Main Floor laundry Loft / balcony Open concept floor plan Mud room No formal living/dining Den / office / computer Unfinished/future space -
Exterior Features
Covered rear porch -
Unique Features
Vaulted/Volume/Dramatic ceilings -
Garage
Side-entry garage
Additional Services
House Plan Features
-
Lot Characteristics
Suited for corner lots -
Bedrooms & Baths
Main floor Master Guest suite Teen suite/Jack & Jill bath -
Kitchen
Island Walk-in pantry Eating bar -
Interior Features
Bonus room Great room Main Floor laundry Loft / balcony Open concept floor plan Mud room No formal living/dining Den / office / computer Unfinished/future space -
Exterior Features
Covered rear porch -
Unique Features
Vaulted/Volume/Dramatic ceilings -
Garage
Side-entry garage
