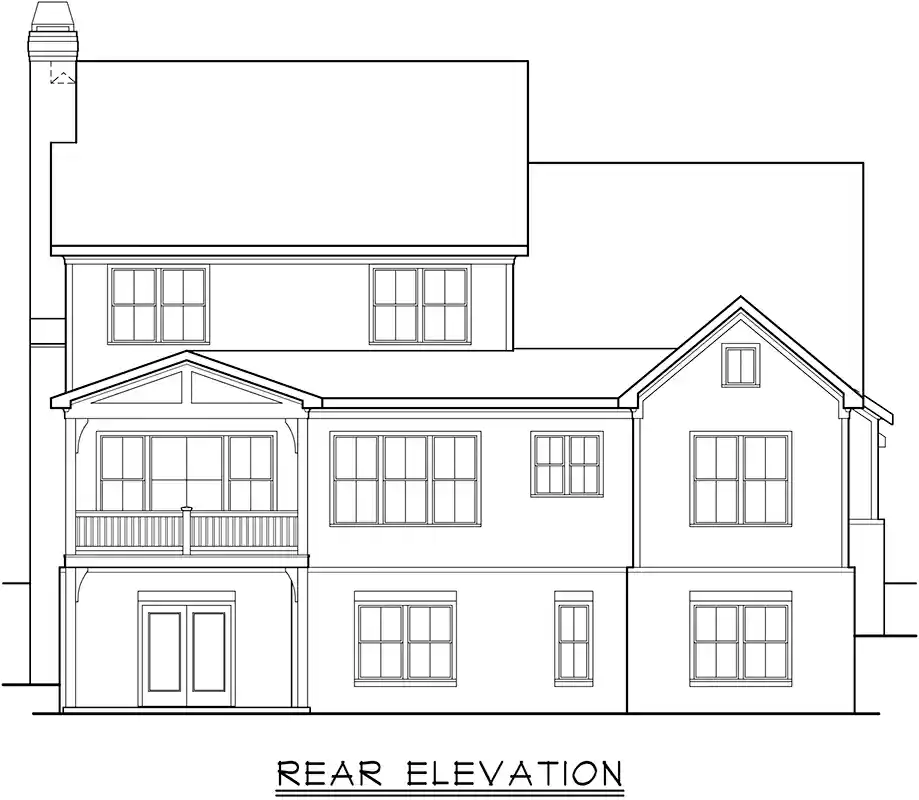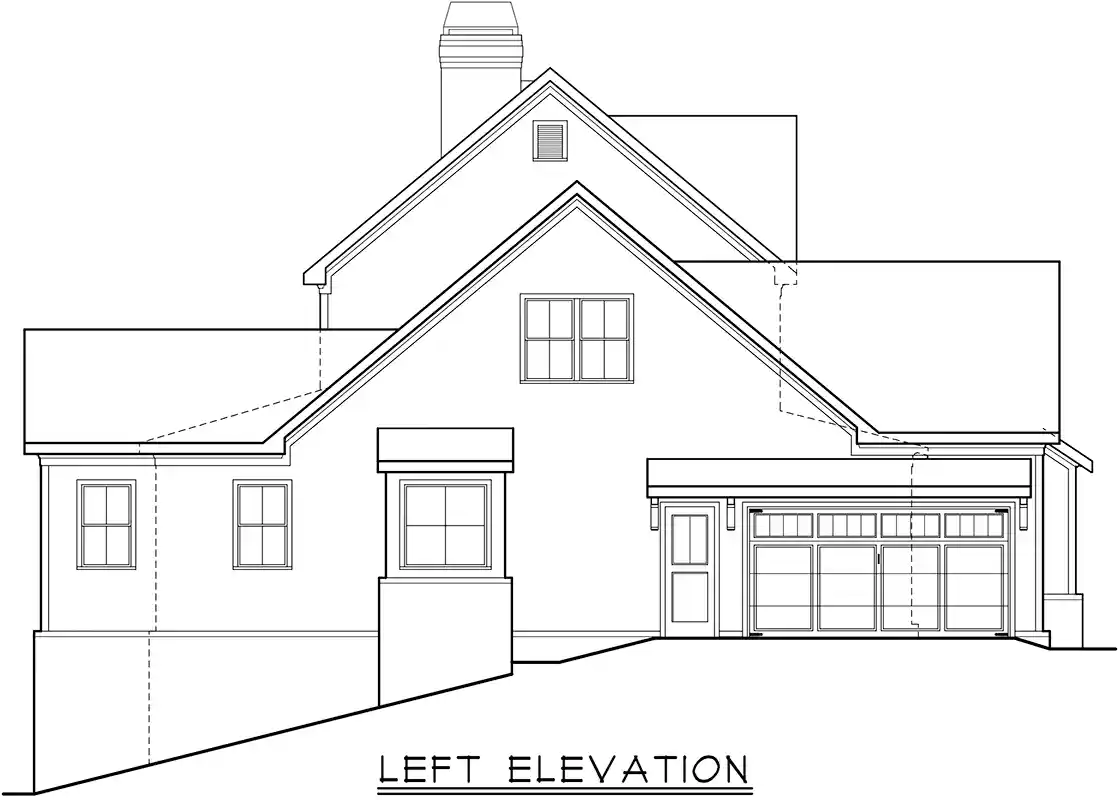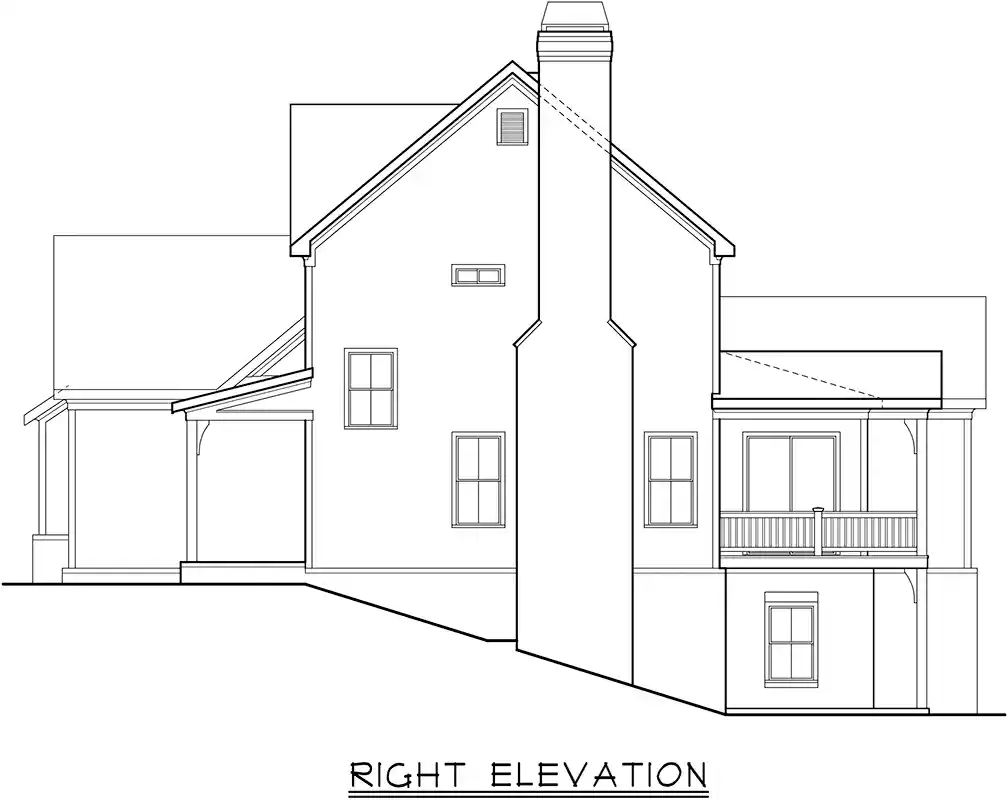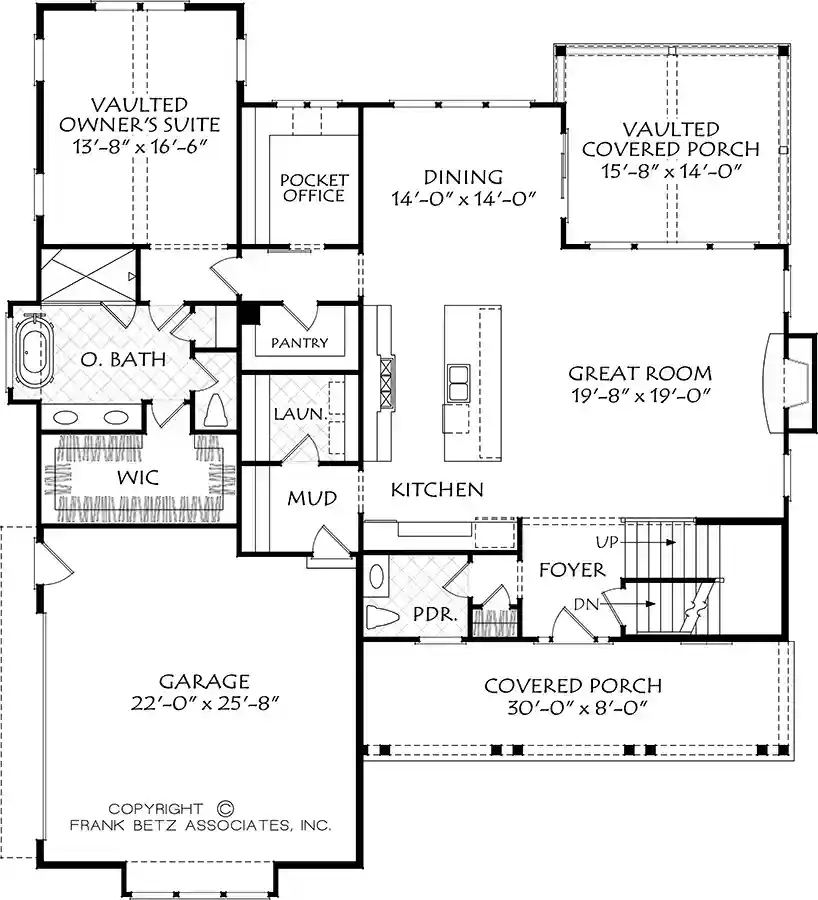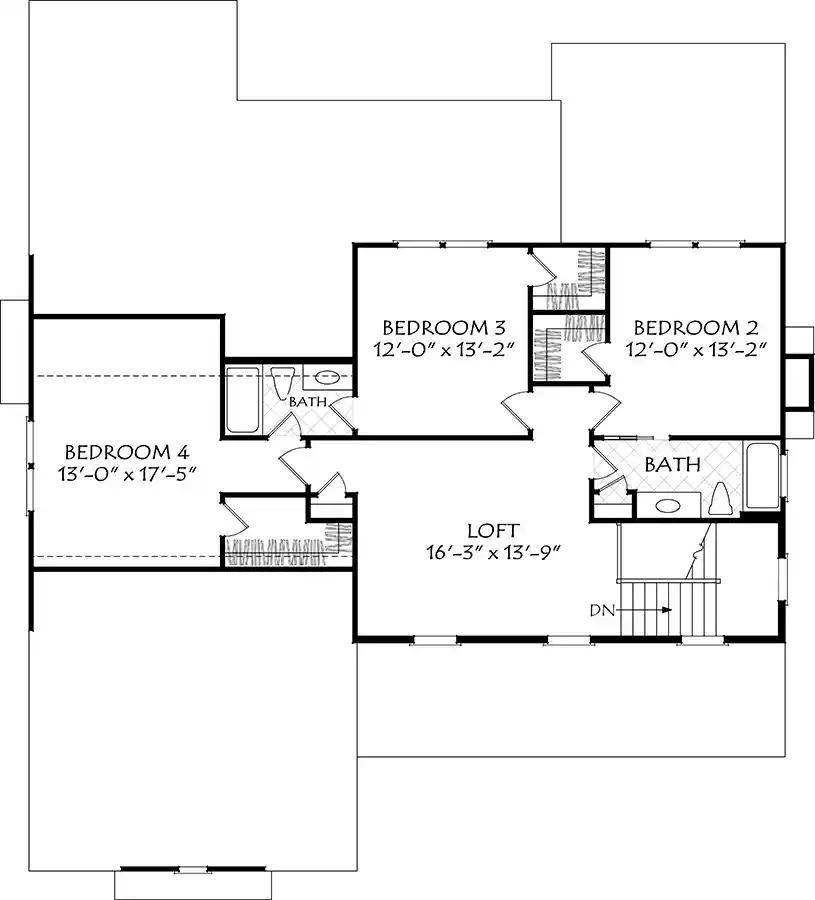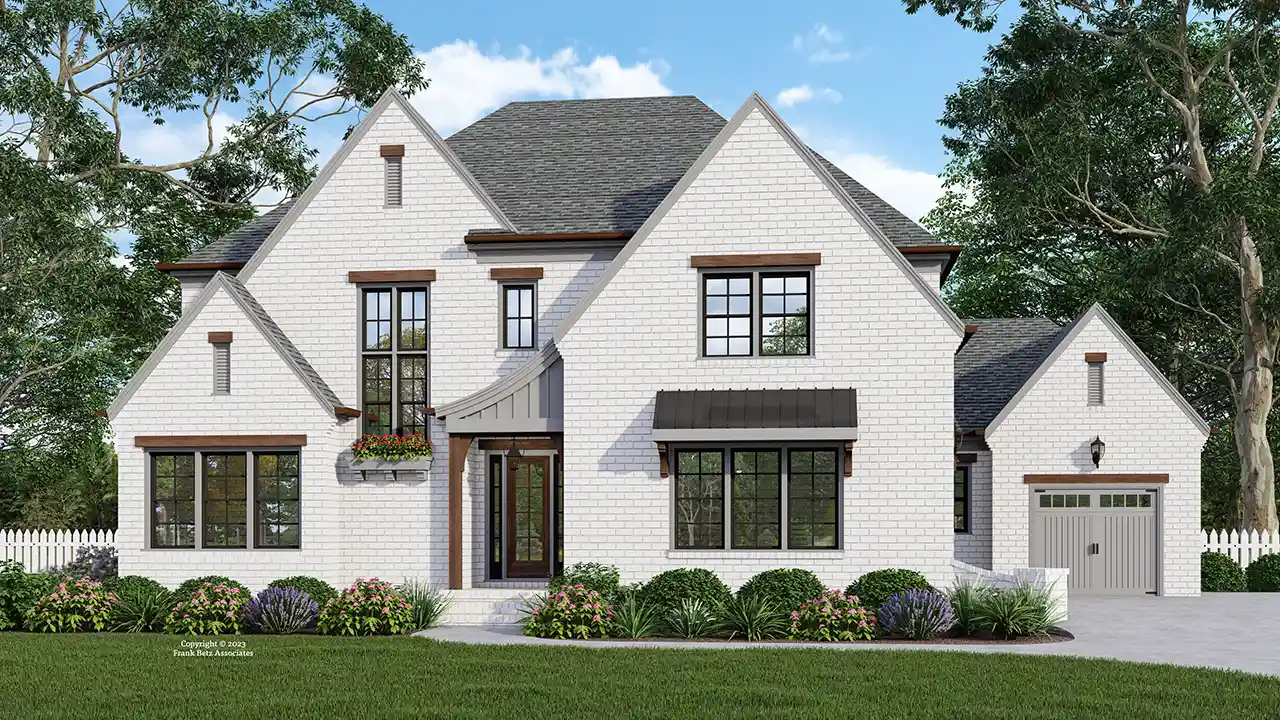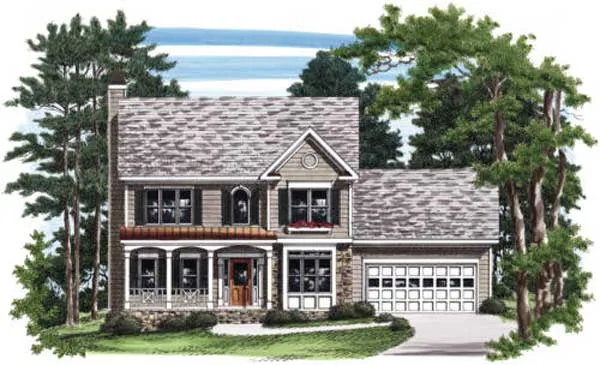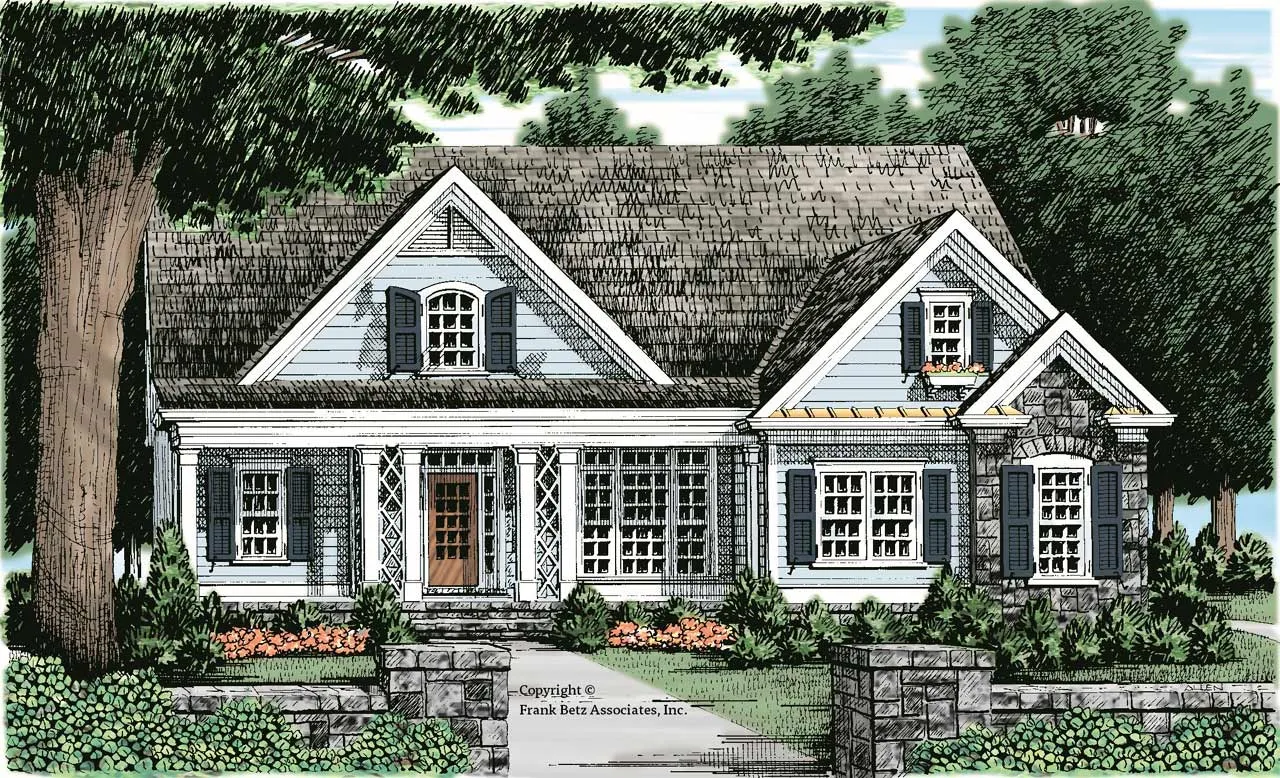House Plans > Traditional Style > Plan 85-1111
4 Bedroom , 3 Bath Traditional House Plan #85-1111
All plans are copyrighted by the individual designer.
Photographs may reflect custom changes that were not included in the original design.
Design Comments
Plans include a multiple build license. Additional foundations available for $175
4 Bedroom , 3 Bath Traditional House Plan #85-1111
-
![img]() 2943 Sq. Ft.
2943 Sq. Ft.
-
![img]() 4 Bedrooms
4 Bedrooms
-
![img]() 3-1/2 Baths
3-1/2 Baths
-
![img]() 2 Stories
2 Stories
-
![img]() 2 Garages
2 Garages
-
Clicking the Reverse button does not mean you are ordering your plan reversed. It is for visualization purposes only. You may reverse the plan by ordering under “Optional Add-ons”.
Main Floor
![Main Floor Plan: 85-1111]()
-
Upper/Second Floor
Clicking the Reverse button does not mean you are ordering your plan reversed. It is for visualization purposes only. You may reverse the plan by ordering under “Optional Add-ons”.
![Upper/Second Floor Plan: 85-1111]()
See more Specs about plan
FULL SPECS AND FEATURESHouse Plan Highlights
This design clearly defines the classic American home. A mixture of exterior claddings, gabled roof and a wonderful front porch are the standards of the style. Metal roofing, detailed columns, custom shutters and dovecotes complete the facade. The main level is appointed with every amenity that is desired by today's families - mudroom, large pantry and laundry space. The kitchen is the hub of the home and will provide the space for meal preparation and gathering. The great room and dining are joined to the kitchen for perfect livability. The owner's suite is also on the lower level and has a vaulted ceiling. The owner's bath has a large shower and great closet. The upper level contains three bedrooms, each with access to a bathroom and walk-in-closet. The loft area at the top of the stairs provides additional living space. The kids will love "hang out" space of their own.The design you've described indeed reflects many aspects of traditional American residential architecture. Here's a breakdown of the elements that make it so:
Exterior Elements
Mixture of Exterior Claddings: The American home often features a variety of materials such as wood, brick, and stone, offering an aesthetically diverse but cohesive look.
Gabled Roof: This is a classic feature in American homes, often seen in Cape Cod and Colonial styles.
Metal Roofing: While not ubiquitous, metal roofs are an enduring choice that's both practical and attractive, adding to the home's rustic appeal.
Detailed Columns: Reminiscent of Greek Revival and Southern Antebellum homes, detailed columns add elegance and architectural interest.
Custom Shutters and Dovecotes: These add quaint, country-style elements that are both functional and decorative.
Front Porch: A quintessential feature in American homes, the front porch serves as a welcoming transition between the public exterior and the private interior.
Interior Elements
Mudroom: This practical space is an essential entryway in many American homes, providing a place to shed coats, boots, and outdoor gear.
Pantry and Laundry Space: These utilitarian spaces are often given prominence in modern American homes, reflecting a desire for convenience and efficiency.
Open-Concept Kitchen: The kitchen has evolved into the heart of the American home, often merging with dining and living areas for a more social, multifunctional space.
Owner's Suite: Increasingly popular in newer homes, the first-floor owner's suite provides a private retreat, often replete with a luxurious bathroom and ample closet space.
Upstairs Bedrooms with Bathrooms and Walk-in-Closets: Offering privacy and convenience, each bedroom's direct access to a bathroom and a walk-in closet is a highly desired feature.
Loft Space: Lofts add valuable square footage and provide a flexible area that can be used as a playroom, office, or extra living space.
The design combines practicality with aesthetics, providing both functionality and comfort while encapsulating elements that have become synonymous with classic American homes. The blend of tradition with modern amenities makes it particularly attractive to today's families.
This floor plan is found in our Traditional house plans section
Full Specs and Features
| Total Living Area |
Main floor: 1810 Upper floor: 1133 |
Basement: 1810 Porches: 464 |
Total Finished Sq. Ft.: 2943 |
|---|---|---|---|
| Beds/Baths |
Bedrooms: 4 Full Baths: 3 |
Half Baths: 1 |
|
| Garage |
Garage: 553 Garage Stalls: 2 |
||
| Levels |
2 stories |
||
| Dimension |
Width: 57' 0" Depth: 63' 0" |
Height: 33' 5" |
|
| Roof slope |
10:12 (primary) |
||
| Walls (exterior) |
2"x4" |
||
| Ceiling heights |
10' (Main) |
||
| Exterior Finish |
Siding |
Foundation Options
- Walk-out basement Standard With Plan
House Plan Features
-
Lot Characteristics
Suited for corner lots -
Bedrooms & Baths
Main floor Master Teen suite/Jack & Jill bath -
Kitchen
Island Walk-in pantry Eating bar -
Interior Features
Great room Main Floor laundry Loft / balcony Open concept floor plan Mud room No formal living/dining Den / office / computer -
Exterior Features
Covered front porch Covered rear porch -
Unique Features
Vaulted/Volume/Dramatic ceilings Photos Available -
Garage
Side-entry garage
Additional Services
House Plan Features
-
Lot Characteristics
Suited for corner lots -
Bedrooms & Baths
Main floor Master Teen suite/Jack & Jill bath -
Kitchen
Island Walk-in pantry Eating bar -
Interior Features
Great room Main Floor laundry Loft / balcony Open concept floor plan Mud room No formal living/dining Den / office / computer -
Exterior Features
Covered front porch Covered rear porch -
Unique Features
Vaulted/Volume/Dramatic ceilings Photos Available -
Garage
Side-entry garage

