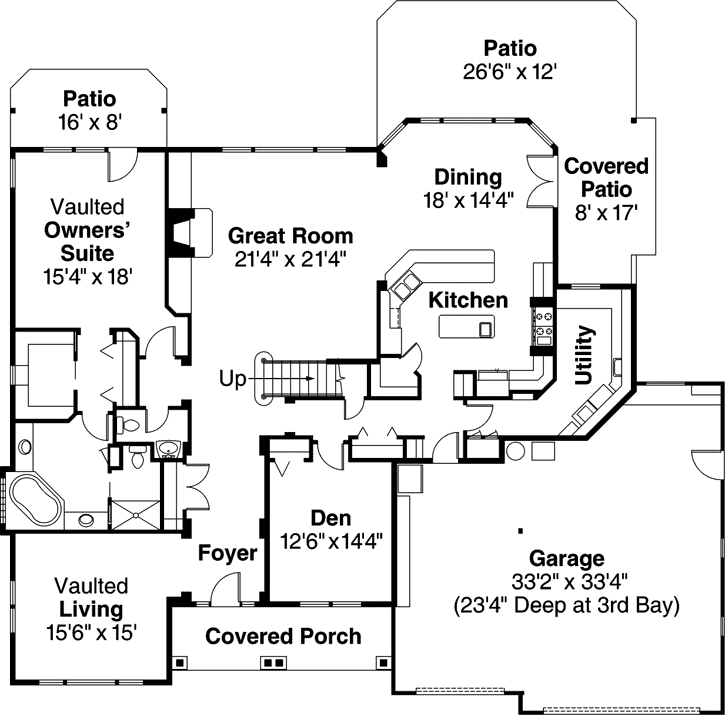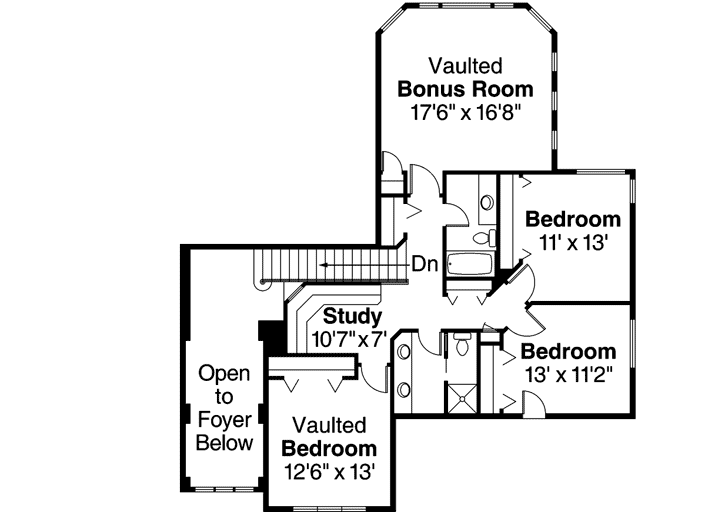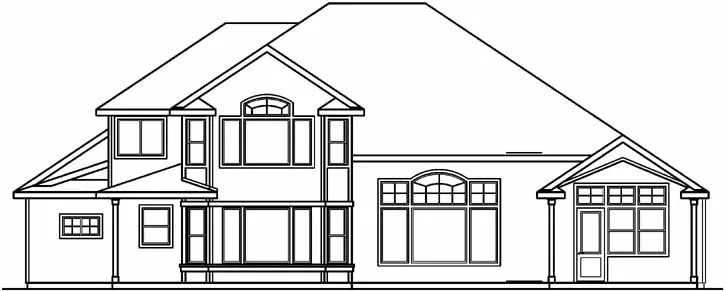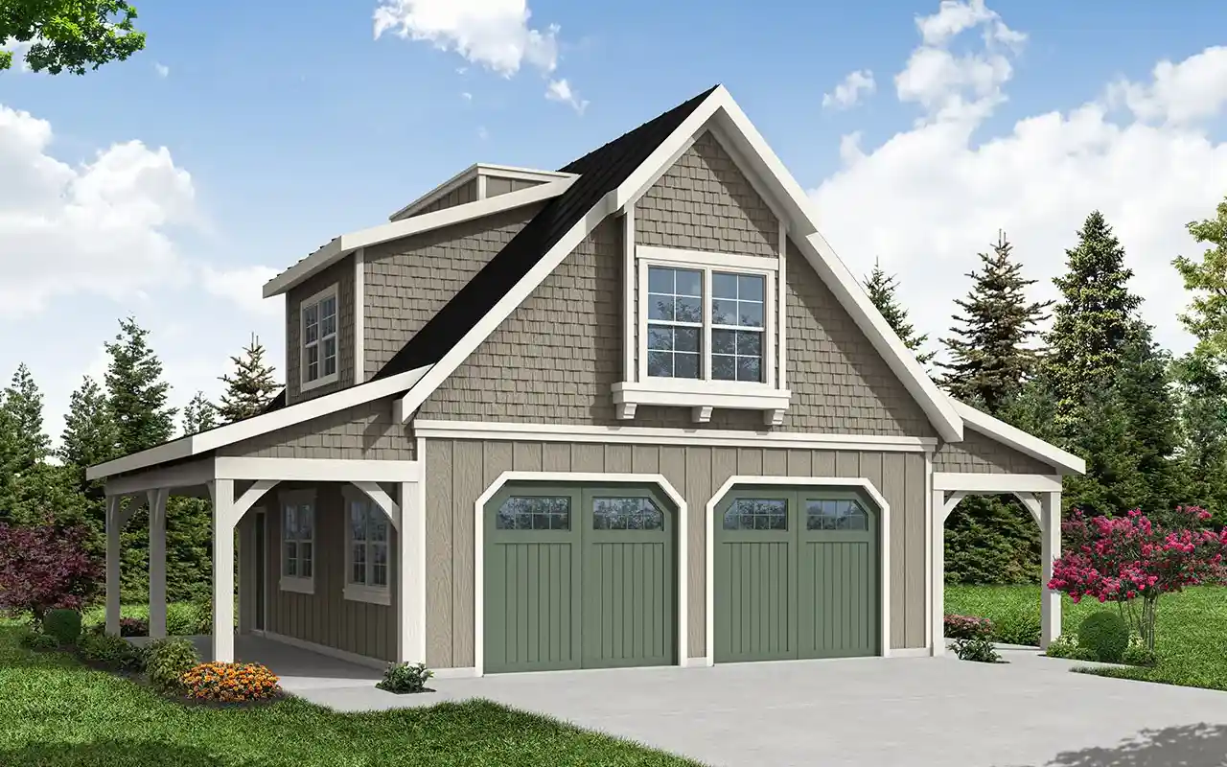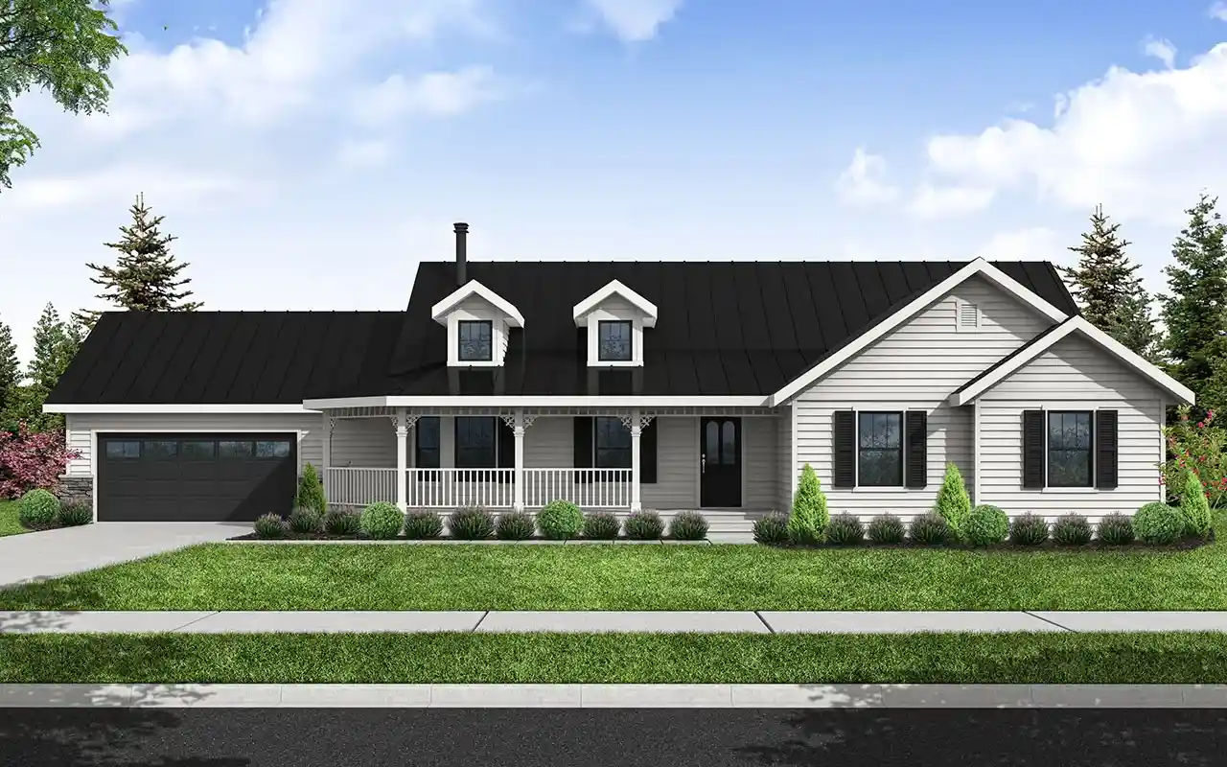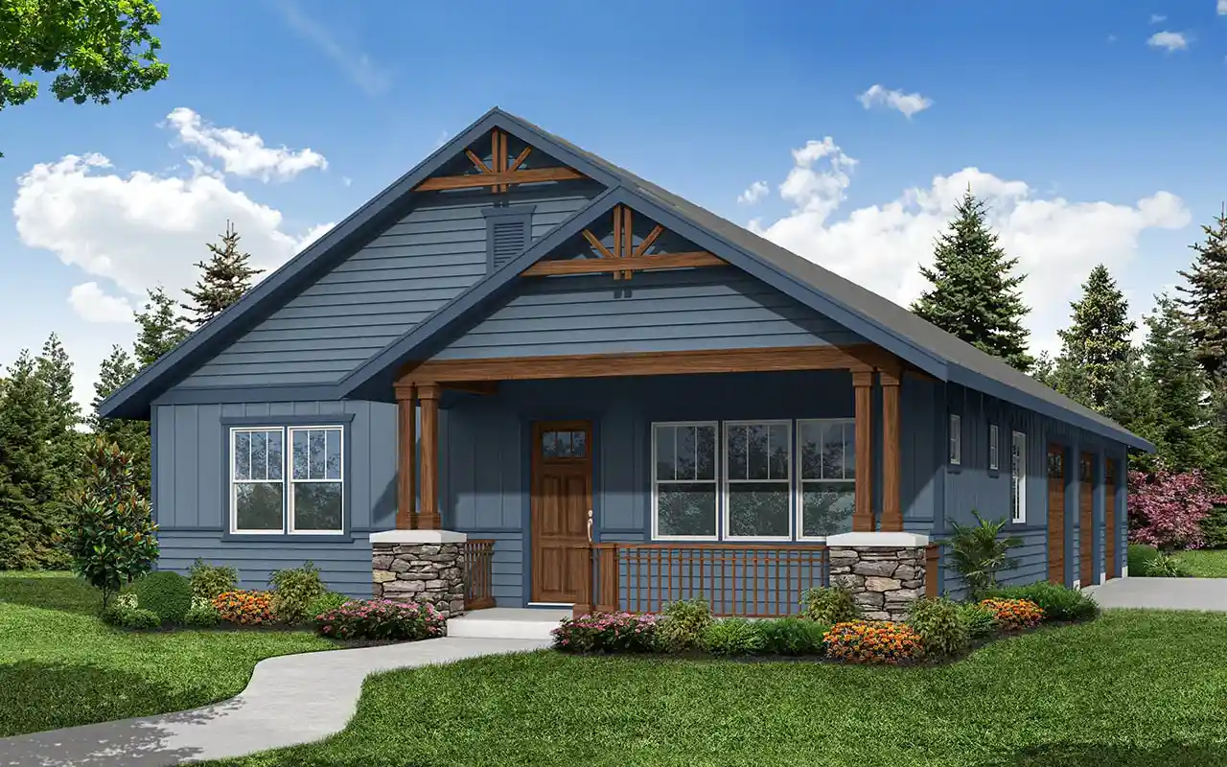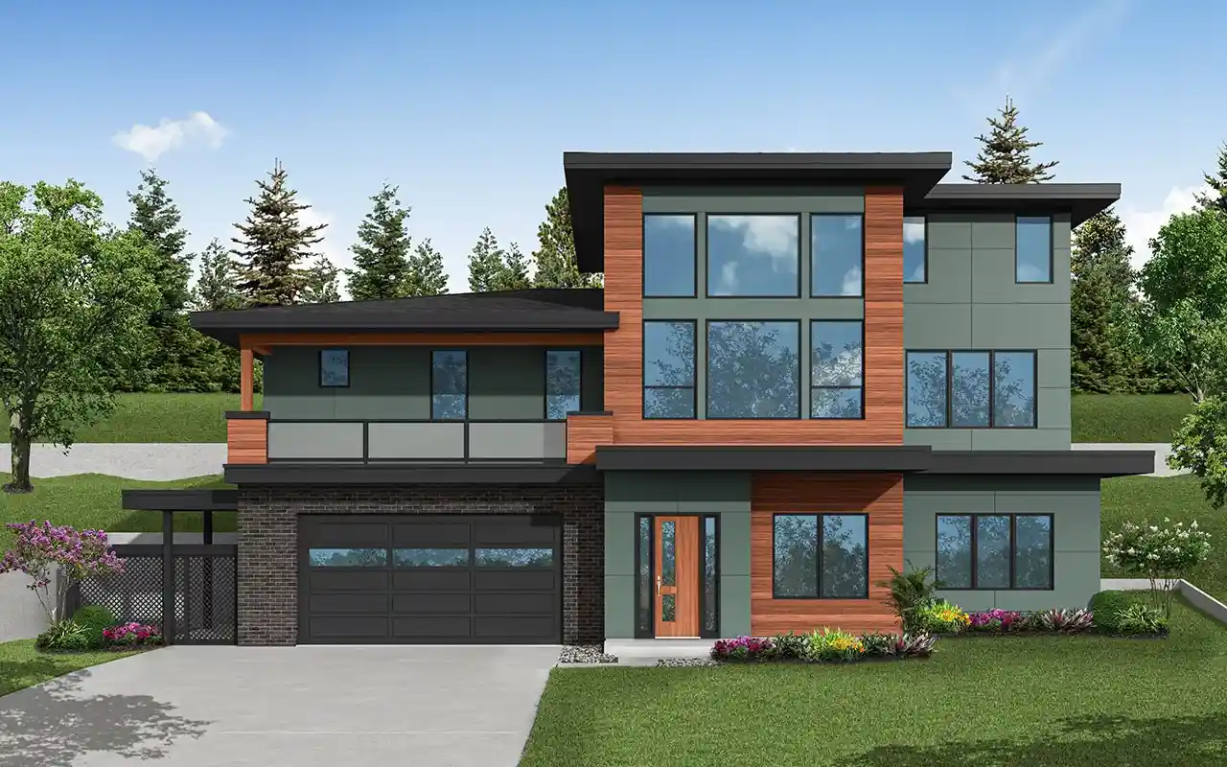House Plans > Traditional Style > Plan 17-508
5 Bedroom , 3 Bath Traditional House Plan #17-508
All plans are copyrighted by the individual designer.
Photographs may reflect custom changes that were not included in the original design.
5 Bedroom , 3 Bath Traditional House Plan #17-508
-
![img]() 3922 Sq. Ft.
3922 Sq. Ft.
-
![img]() 5 Bedrooms
5 Bedrooms
-
![img]() 3-1/2 Baths
3-1/2 Baths
-
![img]() 2 Stories
2 Stories
-
![img]() 3 Garages
3 Garages
-
Clicking the Reverse button does not mean you are ordering your plan reversed. It is for visualization purposes only. You may reverse the plan by ordering under “Optional Add-ons”.
Main Floor
![Main Floor Plan: 17-508]()
-
Upper/Second Floor
Clicking the Reverse button does not mean you are ordering your plan reversed. It is for visualization purposes only. You may reverse the plan by ordering under “Optional Add-ons”.
![Upper/Second Floor Plan: 17-508]()
-
Rear Elevation
Clicking the Reverse button does not mean you are ordering your plan reversed. It is for visualization purposes only. You may reverse the plan by ordering under “Optional Add-ons”.
![Rear Elevation Plan: 17-508]()
See more Specs about plan
FULL SPECS AND FEATURESHouse Plan Highlights
Gently arched windows nestled under street-facing gables draw eyes to this design. Stone wainscoting slender porch posts and varied window treatments further enhance the appeal of this large European home. Families who enjoy entertaining will appreciate the abundance of generously sized gathering spaces.Light spills into the expansive foyer through sidelights and transoms. Gallery walls fill the right side while a wide opening on the left leads into a sun-washed vaulted living room. Straight ahead and past the stairs you emerge into a naturally bright great room open to the dining room and kitchen.Windows fill most of the rear wall here. Entertainment cabinets (or bookshelves) flank a fireplace that can be appreciated from anywhere in this wide open space even standing at the kitchen sink. A long eating bar rims the peninsular counter that borders the dining room. Work space is plentiful with counters on four sides and on a central work island with a built-in prep sink.Mere steps away in the J-shaped utility room a laundry chute delivers soiled laundry from the second floor. The room is outfitted with a pull-down ironing board a long counter for folding clothes a window-lit sewing desk and lazy Susan shelving.The luxurious owners' suite has a vaulted ceiling two roomy closets and a deluxe soaking tub. Shower and toilet are separately enclosed for added privacy and steam containment. The suite also offers direct access to a private patio creating an ideal location for a spa.Three more bedrooms and a bonus room are upstairs along with a study alcove and two bathrooms. Vaulted ceilings expand the bonus room and front bedroom.This floor plan is found in our Traditional house plans section
Full Specs and Features
| Total Living Area |
Main floor: 2678 Upper floor: 1244 |
Total Finished Sq. Ft.: 3922 |
|---|---|---|
| Beds/Baths |
Bedrooms: 5 Full Baths: 3 |
Half Baths: 1 |
| Garage |
Garage: 958 Garage Stalls: 3 |
|
| Levels |
2 stories |
|
| Dimension |
Width: 74' 0" Depth: 62' 0" |
Height: 31' 2" |
| Roof slope |
8:12 (primary) |
|
| Walls (exterior) |
2"x6" |
|
| Ceiling heights |
10' (Main) |
Foundation Options
- Basement $715
- Crawlspace Standard With Plan
- Slab $580
House Plan Features
-
Lot Characteristics
Suited for a back view -
Bedrooms & Baths
Main floor Master -
Kitchen
Island Walk-in pantry Eating bar -
Interior Features
Bonus room Great room Main Floor laundry Loft / balcony Open concept floor plan Formal living room Den / office / computer -
Exterior Features
Covered front porch Covered rear porch -
Unique Features
Vaulted/Volume/Dramatic ceilings -
Garage
Oversized garage (3+)
Additional Services
House Plan Features
-
Lot Characteristics
Suited for a back view -
Bedrooms & Baths
Main floor Master -
Kitchen
Island Walk-in pantry Eating bar -
Interior Features
Bonus room Great room Main Floor laundry Loft / balcony Open concept floor plan Formal living room Den / office / computer -
Exterior Features
Covered front porch Covered rear porch -
Unique Features
Vaulted/Volume/Dramatic ceilings -
Garage
Oversized garage (3+)












