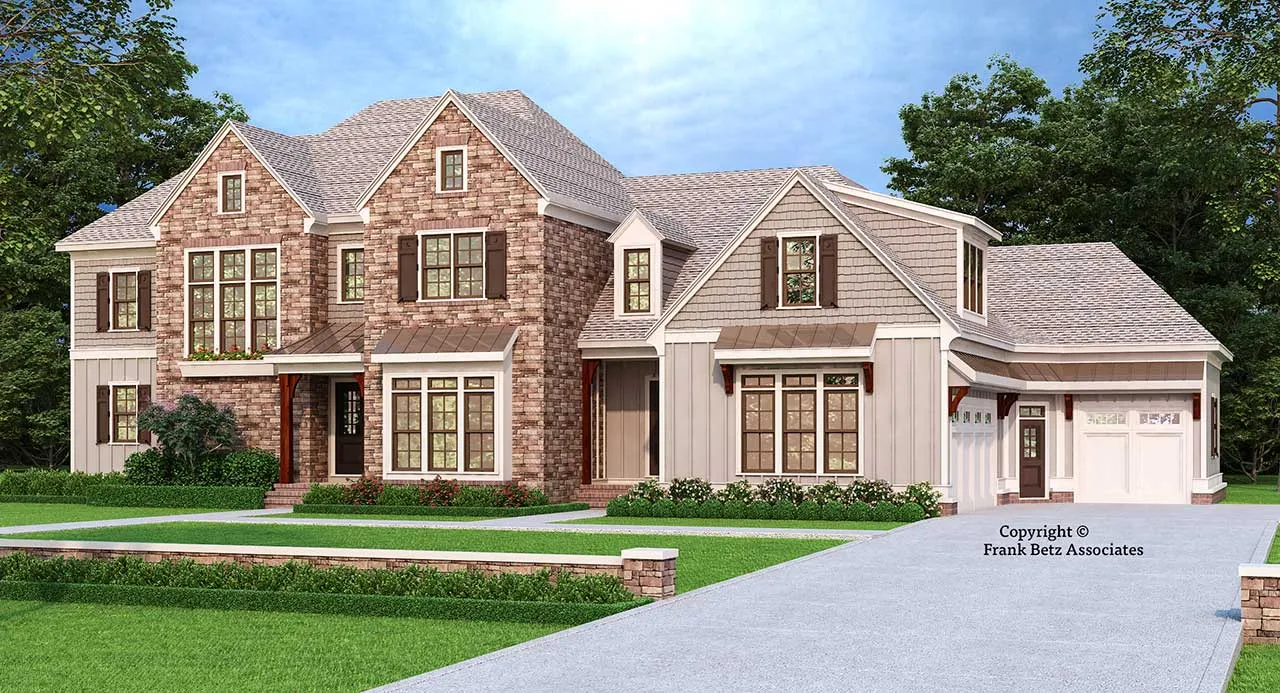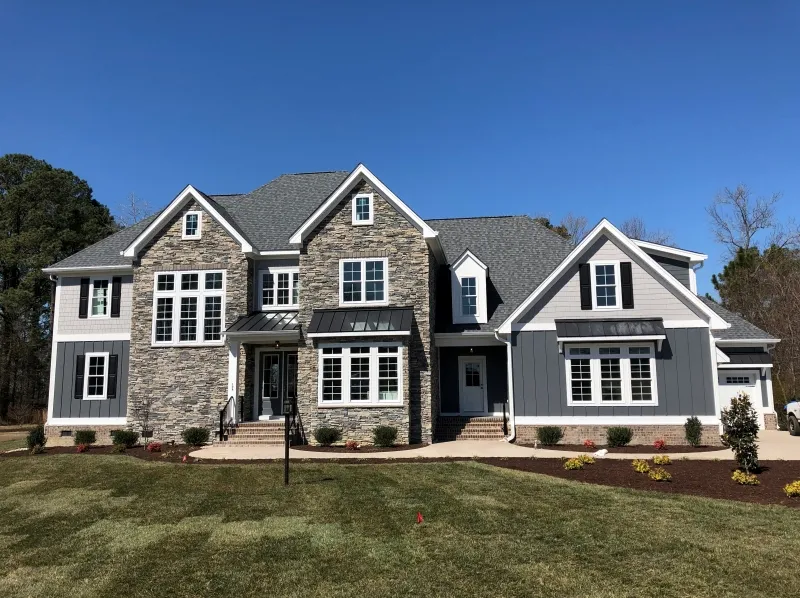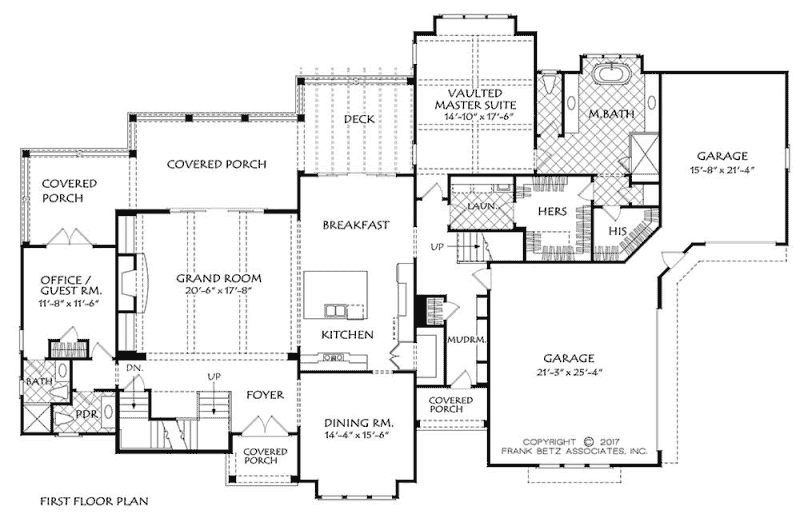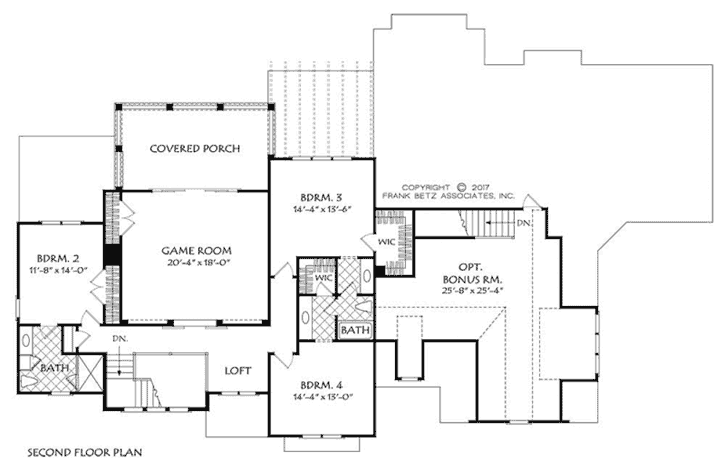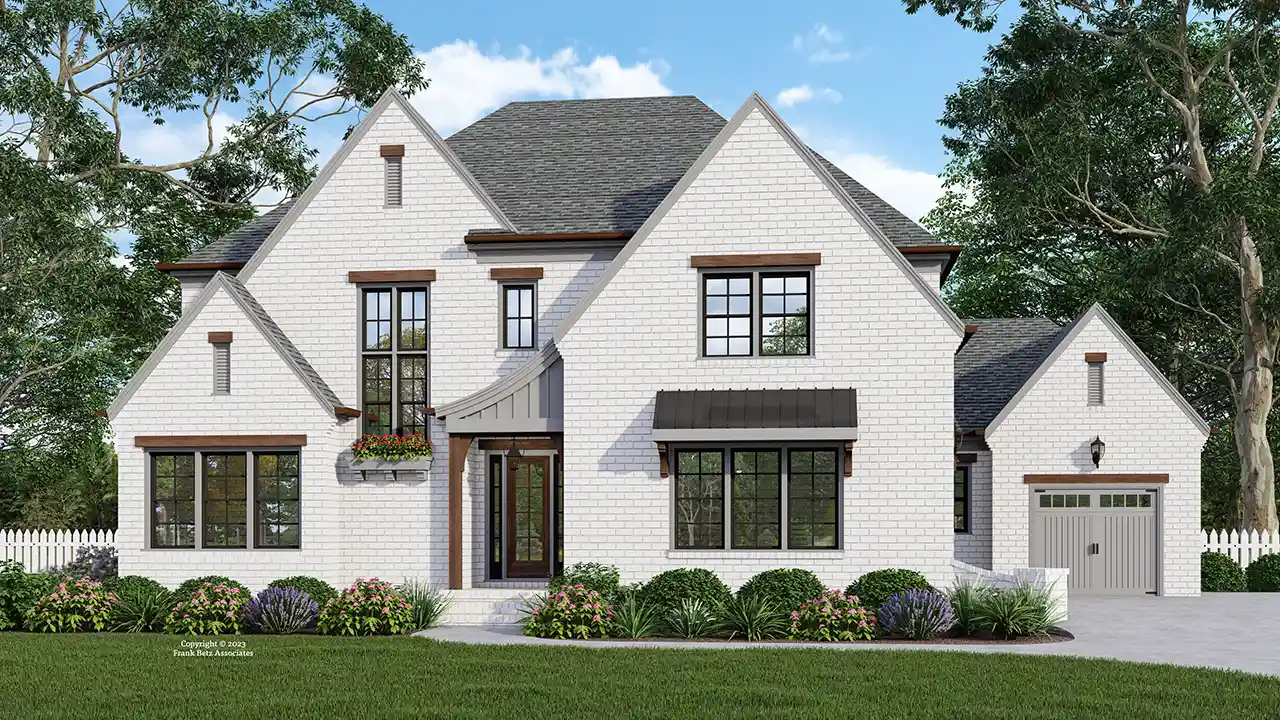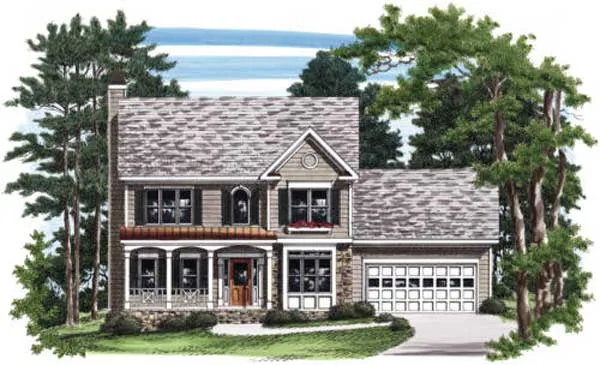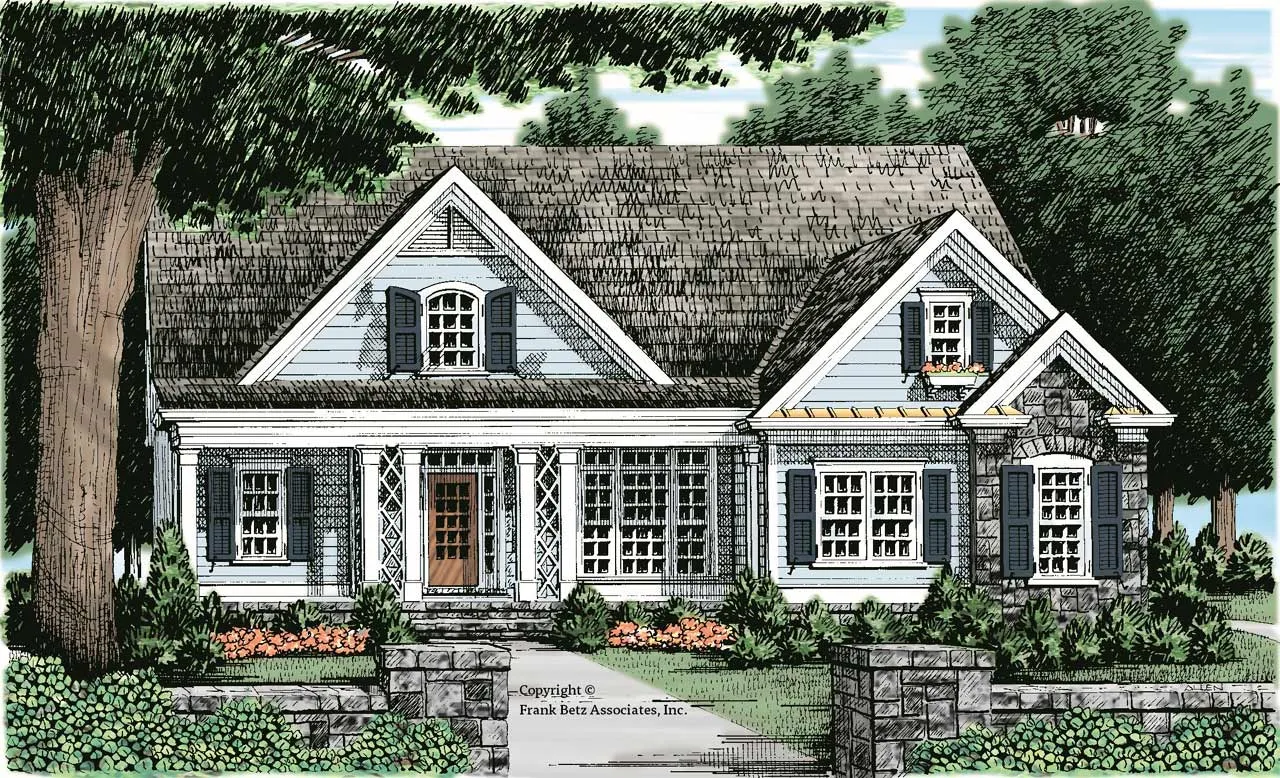House Plans > Traditional Style > Plan 85-222
5 Bedroom , 4 Bath Traditional House Plan #85-222
All plans are copyrighted by the individual designer.
Photographs may reflect custom changes that were not included in the original design.
Design Comments
Plans include a multiple build license. Additional foundations available for $175
5 Bedroom , 4 Bath Traditional House Plan #85-222
-
![img]() 4095 Sq. Ft.
4095 Sq. Ft.
-
![img]() 5 Bedrooms
5 Bedrooms
-
![img]() 4-1/2 Baths
4-1/2 Baths
-
![img]() 2 Stories
2 Stories
-
![img]() 3 Garages
3 Garages
-
Clicking the Reverse button does not mean you are ordering your plan reversed. It is for visualization purposes only. You may reverse the plan by ordering under “Optional Add-ons”.
Main Floor
![Main Floor Plan: 85-222]()
-
Upper/Second Floor
Clicking the Reverse button does not mean you are ordering your plan reversed. It is for visualization purposes only. You may reverse the plan by ordering under “Optional Add-ons”.
![Upper/Second Floor Plan: 85-222]()
See more Specs about plan
FULL SPECS AND FEATURESHouse Plan Highlights
Steeply pitched gables and a mixed use of exterior materials unite to create an interesting, modern design. Classic fieldstone adorns the main elements of the elevation while clapboard and board-and-batten sidings complete the cladding. Large window groupings, a boxed bay window and a pair of covered stoops provide the finishing touches on the exterior. The main floor is loaded with features and amenities to satisfy even the most discerning tastes. The island kitchen anchors the living spaces and is open to the grand room and breakfast areas. The master suite is secluded and is perfectly located to take full advantage of rear facing views. The master bath has a free standing tub and a large shower as well as large walk-in closets for him and her. The guest suite has a private bath and can also double as a home work space. The outdoor decks and covered porches provide additional space to enjoy and entertain when the weather permits. The upper level contains three additional bedrooms for a growing family. The game room is the perfect space for game tables, media and large lounging furnishings and also opens onto an upper level covered porch. The bonus room has its own access via a rear stairway and could be adapted into an au pair suite or other purposes.This floor plan is found in our Traditional house plans section
Full Specs and Features
| Total Living Area |
Main floor: 2590 Upper floor: 1505 |
Basement: 2590 Bonus: 579 |
Total Finished Sq. Ft.: 4095 |
|---|---|---|---|
| Beds/Baths |
Bedrooms: 5 Full Baths: 4 |
Half Baths: 2 |
|
| Garage |
Garage: 932 Garage Stalls: 3 |
||
| Levels |
2 stories |
||
| Dimension |
Width: 61' 0" Depth: 97' 0" |
Height: 34' 9" |
|
| Roof slope |
10:12 (primary) |
||
| Walls (exterior) |
2"x4" |
||
| Ceiling heights |
10' (Main) |
||
| Exterior Finish |
Combination |
||
| Roof Framing |
Stick Frame |
Foundation Options
- Walk-out basement Standard With Plan
- Crawlspace Standard With Plan
House Plan Features
-
Lot Characteristics
Suited for a back view Suited for a side-sloping lot -
Bedrooms & Baths
Main floor Master Teen suite/Jack & Jill bath -
Kitchen
Island Walk-in pantry Eating bar Nook / breakfast -
Interior Features
Bonus room Hobby / rec-room Great room Main Floor laundry Loft / balcony Open concept floor plan Mud room Formal dining room Den / office / computer Unfinished/future space -
Exterior Features
Covered rear porch -
Unique Features
Photos Available -
Garage
Oversized garage (3+) Side-entry garage
Additional Services
House Plan Features
-
Lot Characteristics
Suited for a back view Suited for a side-sloping lot -
Bedrooms & Baths
Main floor Master Teen suite/Jack & Jill bath -
Kitchen
Island Walk-in pantry Eating bar Nook / breakfast -
Interior Features
Bonus room Hobby / rec-room Great room Main Floor laundry Loft / balcony Open concept floor plan Mud room Formal dining room Den / office / computer Unfinished/future space -
Exterior Features
Covered rear porch -
Unique Features
Photos Available -
Garage
Oversized garage (3+) Side-entry garage
