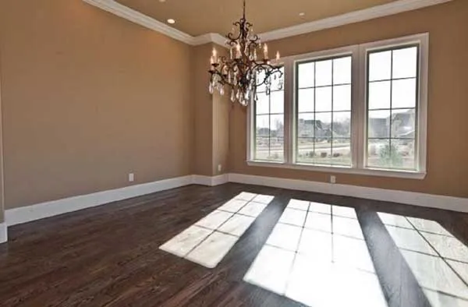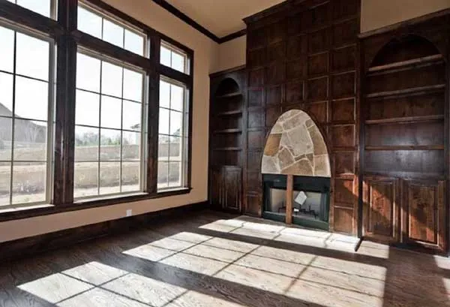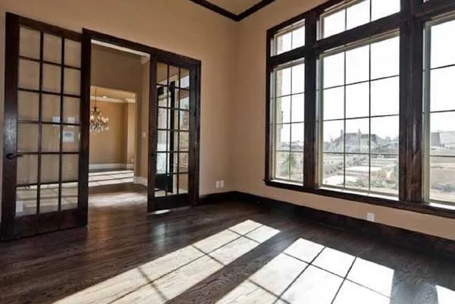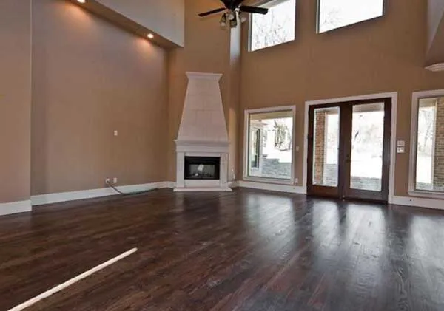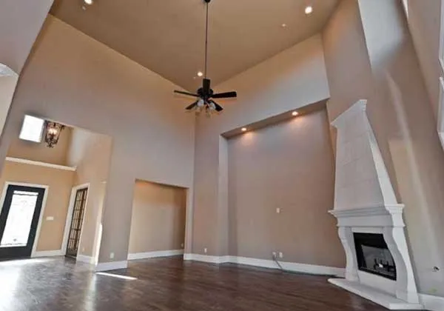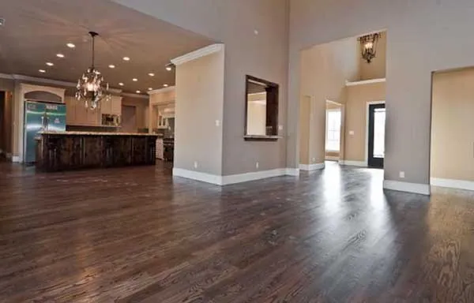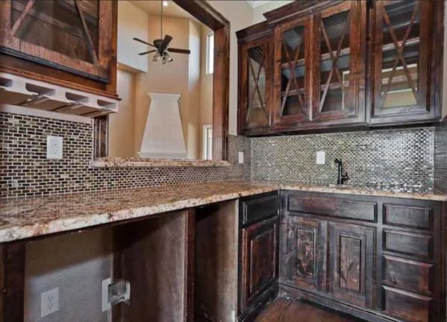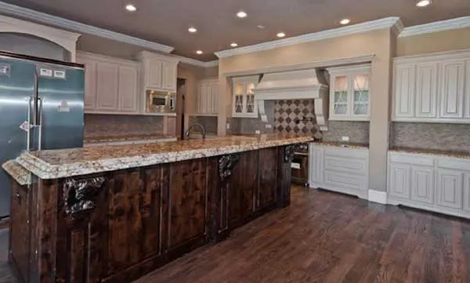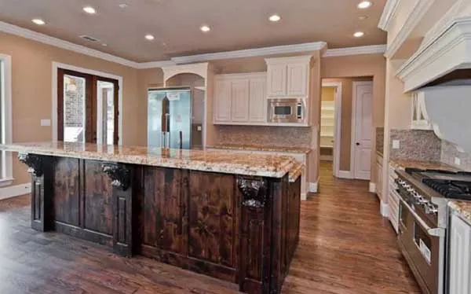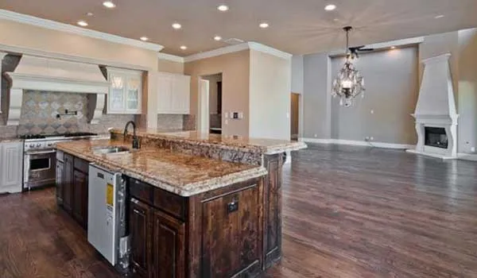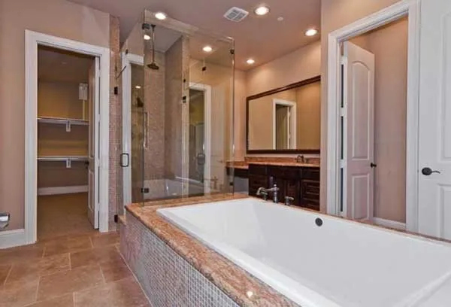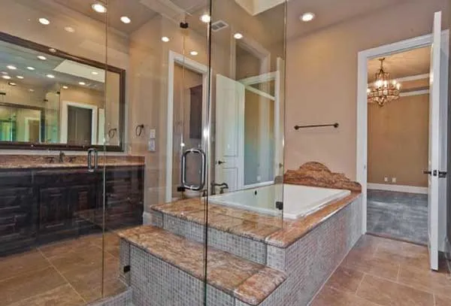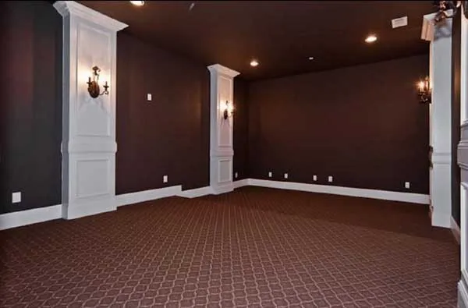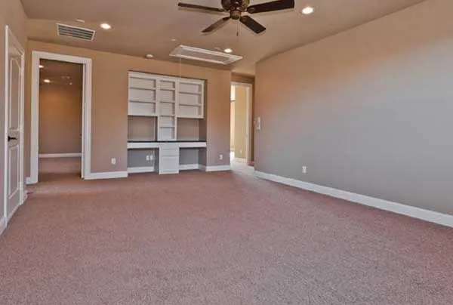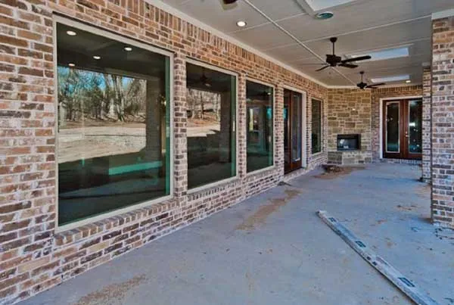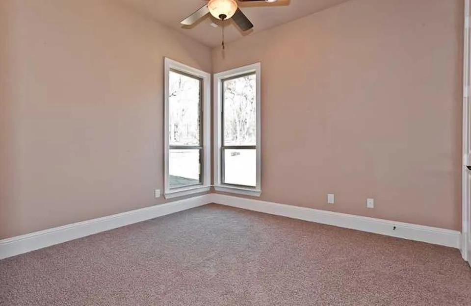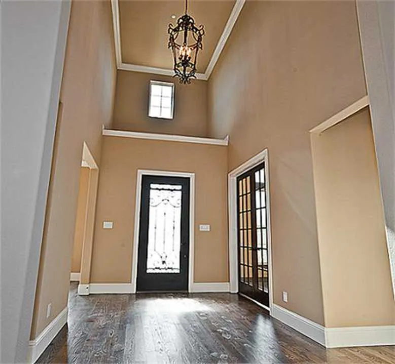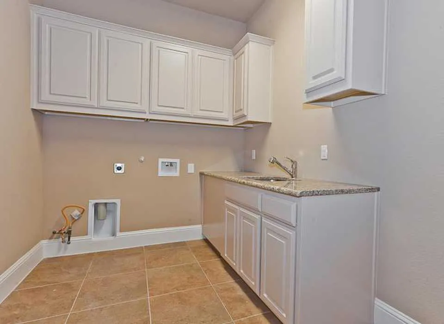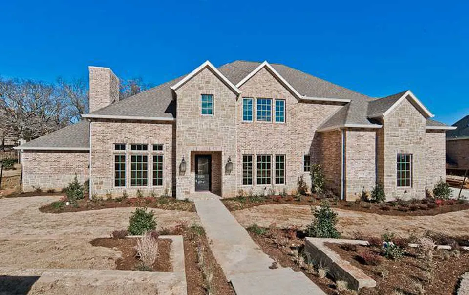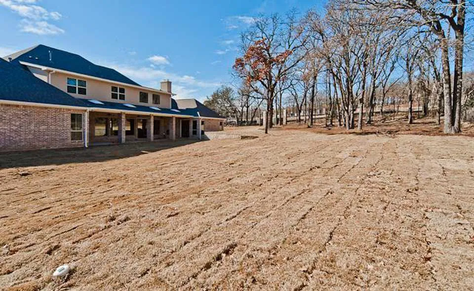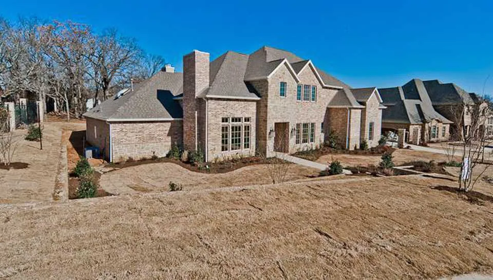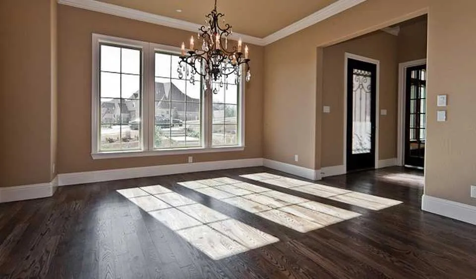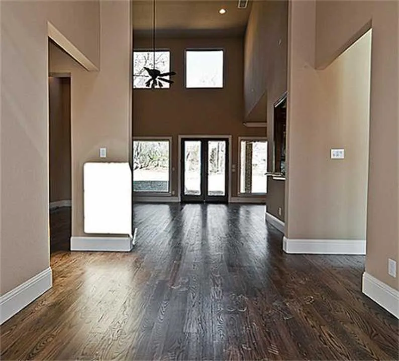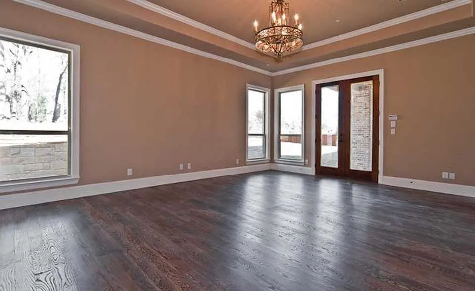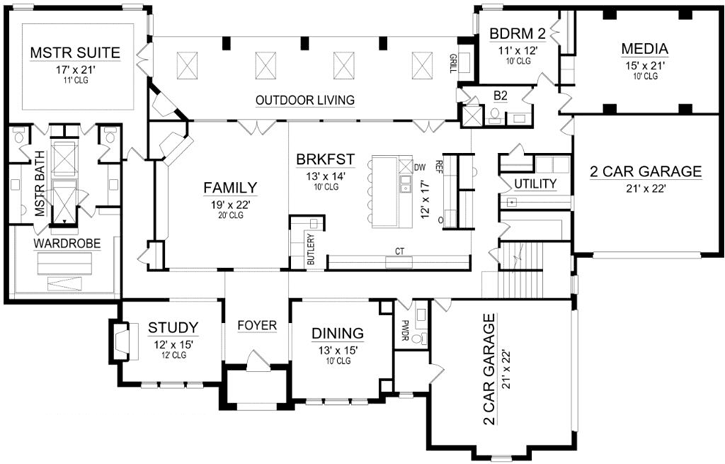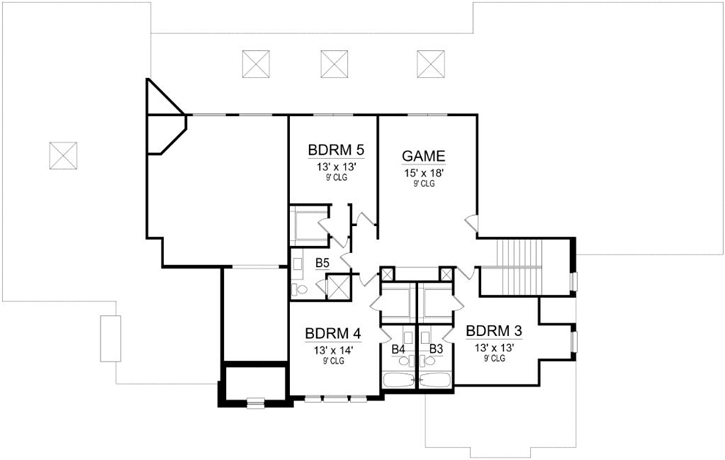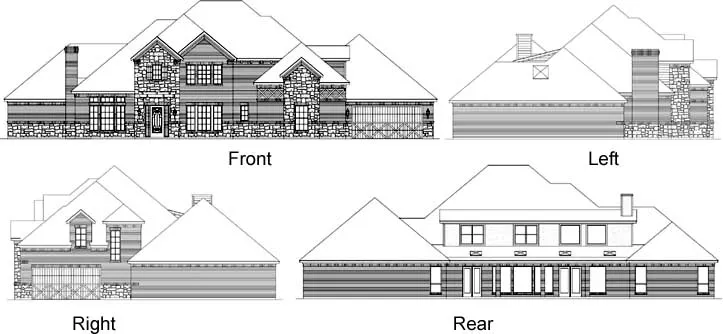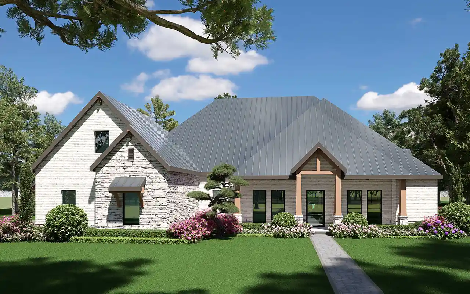House Plans > Traditional Style > Plan 63-520
5 Bedroom , 5 Bath Traditional House Plan #63-520
All plans are copyrighted by the individual designer.
Photographs may reflect custom changes that were not included in the original design.
5 Bedroom , 5 Bath Traditional House Plan #63-520
-
![img]() 5321 Sq. Ft.
5321 Sq. Ft.
-
![img]() 5 Bedrooms
5 Bedrooms
-
![img]() 5-1/2 Baths
5-1/2 Baths
-
![img]() 2 Stories
2 Stories
-
![img]() 4 Garages
4 Garages
-
Clicking the Reverse button does not mean you are ordering your plan reversed. It is for visualization purposes only. You may reverse the plan by ordering under “Optional Add-ons”.
Main Floor
![Main Floor Plan: 63-520]()
-
Upper/Second Floor
Clicking the Reverse button does not mean you are ordering your plan reversed. It is for visualization purposes only. You may reverse the plan by ordering under “Optional Add-ons”.
![Upper/Second Floor Plan: 63-520]()
-
Rear Elevation
Clicking the Reverse button does not mean you are ordering your plan reversed. It is for visualization purposes only. You may reverse the plan by ordering under “Optional Add-ons”.
![Rear Elevation Plan: 63-520]()
See more Specs about plan
FULL SPECS AND FEATURESHouse Plan Highlights
This traditional luxury house plan is welcoming and elegant. The stone façade is highlighted by trim around the eaves, large windows, shutters and large coach lights, giving it that feeling that says, “Welcome home”. The covered front porch is enclosed and offers relief from stormy weather. A grand foyer sets the stage for drama that unfolds as one nears the expansive family room complete with living and dining areas. To the right of the foyer is the bright study with fireplace, built-ins, and large sidelites offering views in the study through to the dining room. To the right is the elegant dining room with large windows, recessed lighting, center chandelier, and crown molding. The family room with its 20 foot ceiling and wall of windows is an open, sunlight-filled space, grounded with hard wood flooring that accommodates both casual gatherings and dining. A wall of floor-to-ceiling windows blurs the lines between indoors and out. The dramatic corner fireplace adds warmth to the breakfast area and gourmet kitchen. The kitchen has a free-standing center island with eating bar that seamlessly integrates this large living area. Modern, state-of-the-art appliances, built-ins, recessed lighting, granite counter tops, and a butlery provide everything any top chef could want. A utility room and pantry are conveniently located adjacent to the kitchen. A family bedroom with walk-in closet and full bath sit at the end of the hall next to the media room. Two two-car garages, one with front entry and work area, and one with a side entry are located on this side of the house plan, each with access to the home. A powder room next to the side entry garage is great for cleaning up. The master suite is on the left side of the home and boasts a trey ceiling, double French doors that lead to the outdoor living area and a luxurious master bath with his and hers entry, vanities, water closets, centered glass shower and separate step-up tile Jett tub. A double-sized wardrobe with many built-ins enhances the master suite. Upstairs three family bedrooms, all with walk-in closets and full baths, share space with a large game room. This is an elegant, traditional luxury home plan that can be yours.This floor plan is found in our Traditional house plans section
Full Specs and Features
| Total Living Area |
Main floor: 3960 Upper floor: 1361 |
Porches: 630 Total Finished Sq. Ft.: 5321 |
|---|---|---|
| Beds/Baths |
Bedrooms: 5 Full Baths: 5 |
Half Baths: 1 |
| Garage |
Garage: 1041 Garage Stalls: 4 |
|
| Levels |
2 stories |
|
| Dimension |
Width: 108' 0" Depth: 68' 0" |
Height: 36' 0" |
| Ceiling heights |
10' (Main) |
|
| Exterior Finish |
Brick |
Foundation Options
- Slab Standard With Plan
House Plan Features
-
Lot Characteristics
Suited for corner lots Suited for a back view -
Bedrooms & Baths
Main floor Master Guest suite Teen suite/Jack & Jill bath -
Kitchen
Island Walk-in pantry Butler's pantry Eating bar Nook / breakfast -
Interior Features
Family room Hobby / rec-room Main Floor laundry Media room Formal dining room Den / office / computer -
Exterior Features
Covered rear porch -
Unique Features
Vaulted/Volume/Dramatic ceilings Photos Available -
Garage
Oversized garage (3+) Side-entry garage
Additional Services
House Plan Features
-
Lot Characteristics
Suited for corner lots Suited for a back view -
Bedrooms & Baths
Main floor Master Guest suite Teen suite/Jack & Jill bath -
Kitchen
Island Walk-in pantry Butler's pantry Eating bar Nook / breakfast -
Interior Features
Family room Hobby / rec-room Main Floor laundry Media room Formal dining room Den / office / computer -
Exterior Features
Covered rear porch -
Unique Features
Vaulted/Volume/Dramatic ceilings Photos Available -
Garage
Oversized garage (3+) Side-entry garage

