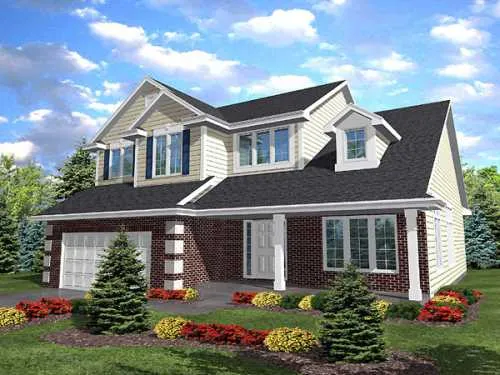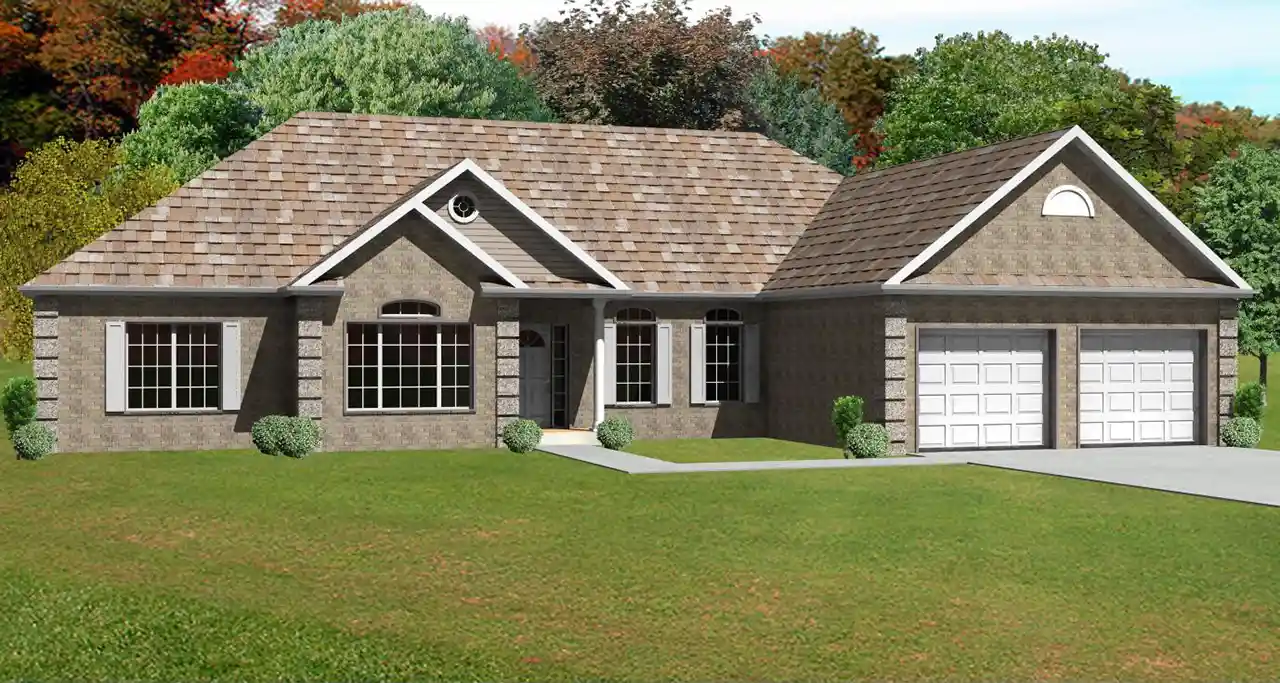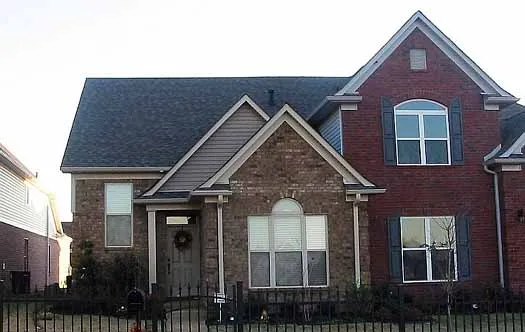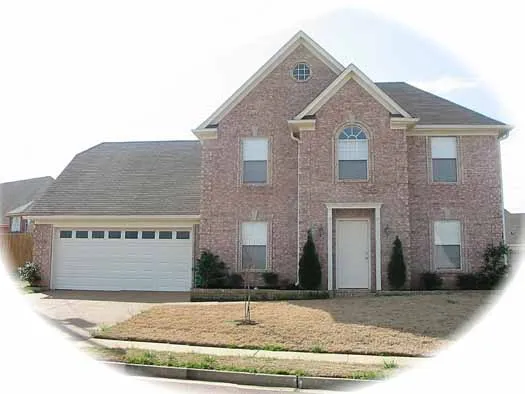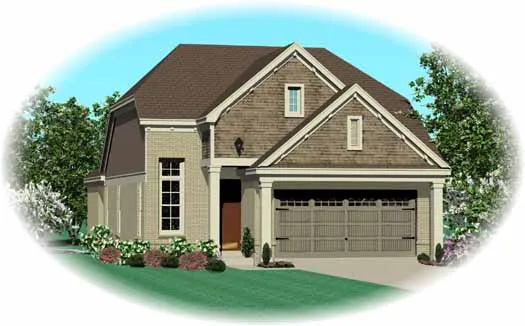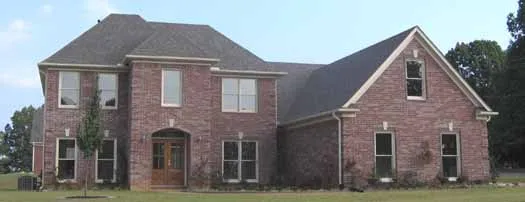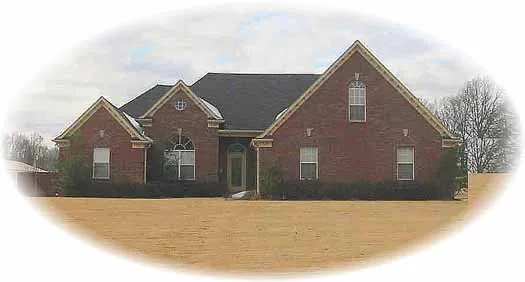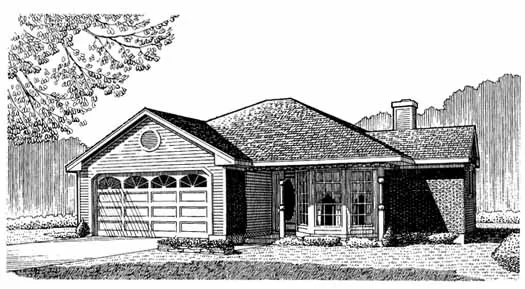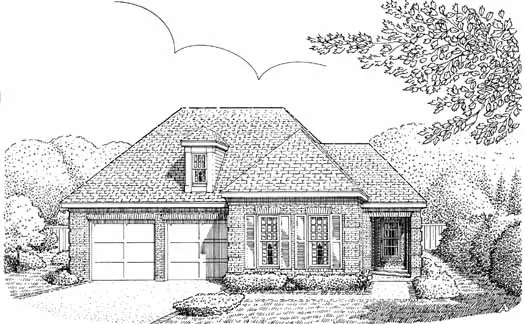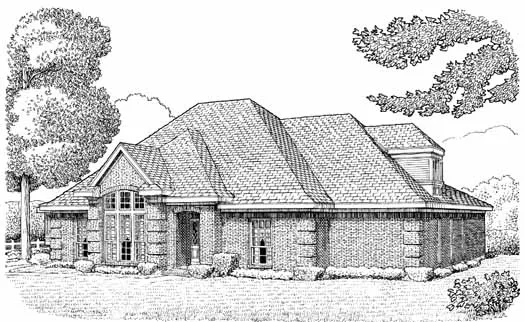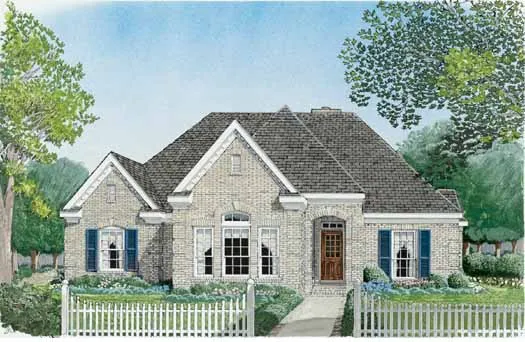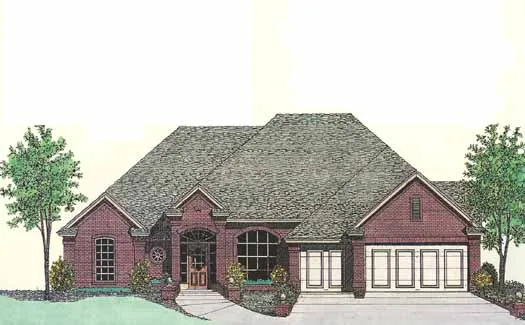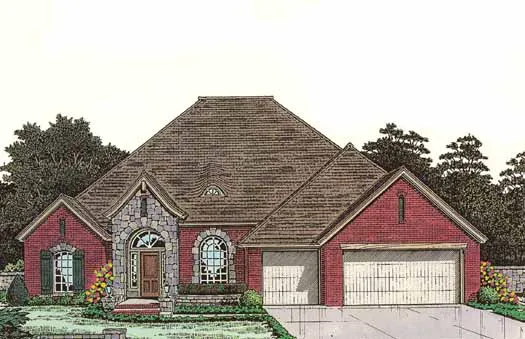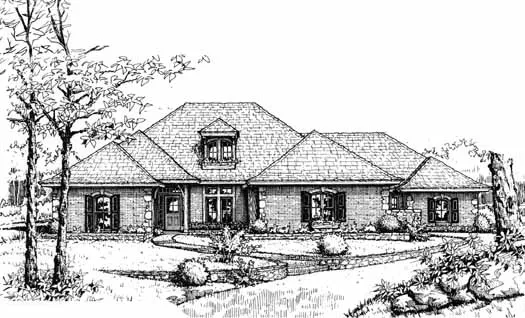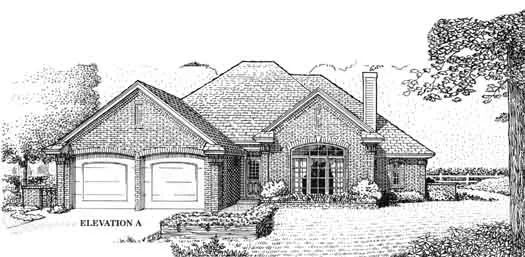Traditional House Plans
Traditional house plans are a popular style among home buyers no matter where they live or plan to build. These floor plans keep things simple with symmetrical windows and subtle roof lines. The term "traditional" in the architectural sense is all-embracing and can be used to define homes which have no defining features and favor function over flair.
Read More- 2 Stories
- 4 Beds
- 2 - 1/2 Bath
- 2 Garages
- 2509 Sq.ft
- 2 Stories
- 4 Beds
- 2 - 1/2 Bath
- 3 Garages
- 2664 Sq.ft
- 1 Stories
- 3 Beds
- 2 - 1/2 Bath
- 2 Garages
- 2224 Sq.ft
- 2 Stories
- 3 Beds
- 2 - 1/2 Bath
- 2 Garages
- 1741 Sq.ft
- 2 Stories
- 3 Beds
- 2 - 1/2 Bath
- 2 Garages
- 1729 Sq.ft
- 2 Stories
- 3 Beds
- 2 - 1/2 Bath
- 2 Garages
- 2279 Sq.ft
- 2 Stories
- 4 Beds
- 2 - 1/2 Bath
- 3 Garages
- 2591 Sq.ft
- 2 Stories
- 3 Beds
- 2 - 1/2 Bath
- 2 Garages
- 2437 Sq.ft
- 2 Stories
- 3 Beds
- 2 - 1/2 Bath
- 2 Garages
- 3151 Sq.ft
- 1 Stories
- 3 Beds
- 2 Bath
- 2 Garages
- 1270 Sq.ft
- 1 Stories
- 2 Beds
- 2 Bath
- 2 Garages
- 1706 Sq.ft
- 2 Stories
- 3 Beds
- 2 - 1/2 Bath
- 2 Garages
- 2717 Sq.ft
- 2 Stories
- 4 Beds
- 2 Bath
- 3 Garages
- 2890 Sq.ft
- 1 Stories
- 4 Beds
- 3 Bath
- 3 Garages
- 2380 Sq.ft
- 1 Stories
- 4 Beds
- 3 Bath
- 3 Garages
- 2455 Sq.ft
- 1 Stories
- 4 Beds
- 4 Bath
- 3 Garages
- 3157 Sq.ft
- 1 Stories
- 4 Beds
- 2 Bath
- 2 Garages
- 1812 Sq.ft
- 1 Stories
- 3 Beds
- 2 - 1/2 Bath
- 2 Garages
- 1936 Sq.ft
Timeless Design
Not all architects design traditional home plans plainly and with a lack of attractive exterior features. They often add the term "traditional" to other architectural styles such as Colonial Design, creating a new subgroup that combines both modern and long-established aesthetics. Natural materials such as stone and wood shingles are used, including a combination of brick and stone.
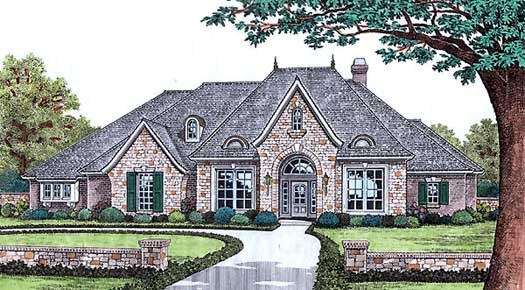
Exterior Details
Exterior home designs vary depending on the architectural style and the lot size. Some may come with a covered porch whereas others have an airy lanai. You may find one plan with skylights and another with dozens of windows for natural lighting. Other exterior features may include:
- Front gables at varying levels
- Wood decoration in the gables
- Wraparound porches
- Hip-style roofs
- Dormers
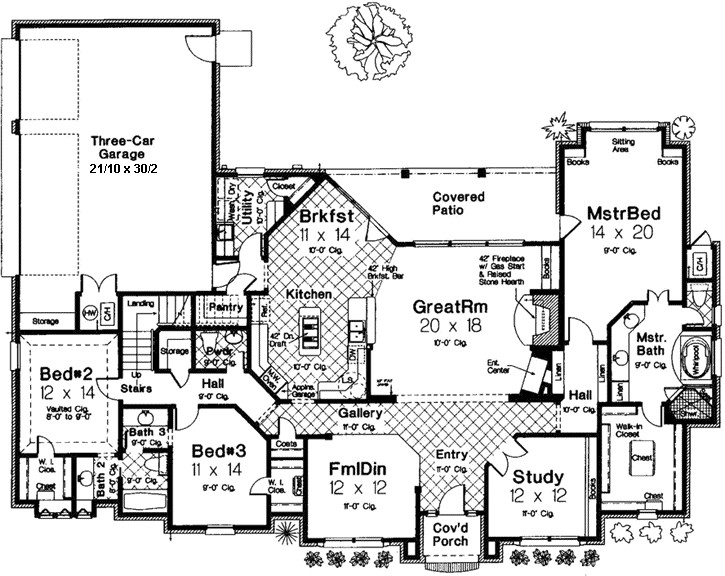
Interior Details
The interior plans also vary depending on the architectural style. They can feel more intimate with rooms off the living room, or they may feel more open with fewer walls separating the main living areas. Two-story home plans will often have the bedrooms located on the upper floor, and more intimate interiors will supplement a dining room for a nook. Other interior features may include:
- An office adjacent to the foyer
- Gas or wood fireplaces
- A powder room
- Dens
- A grand entry
What's the Appeal ?
Whatever you can imagine, you can get it with these floor plans. They're not made to fit into any specific niche; they're made to accommodate a family's needs and wants in a home. These house plans can come with formal dining rooms, libraries, music rooms and other classic rooms if that's what you desire. If you want a home with a covered porch like Grandma used to have, you can have it with our home plans.
Find More Traditional Style Home Plans Here
MonsterHousePlans.com has hundreds of house plans in similar styles. Whether it's Renaissance or modern, you can find a floor plan that suits your design aesthetic. Use our advanced search feature to find a traditional house plan that meets both your style and budget.
