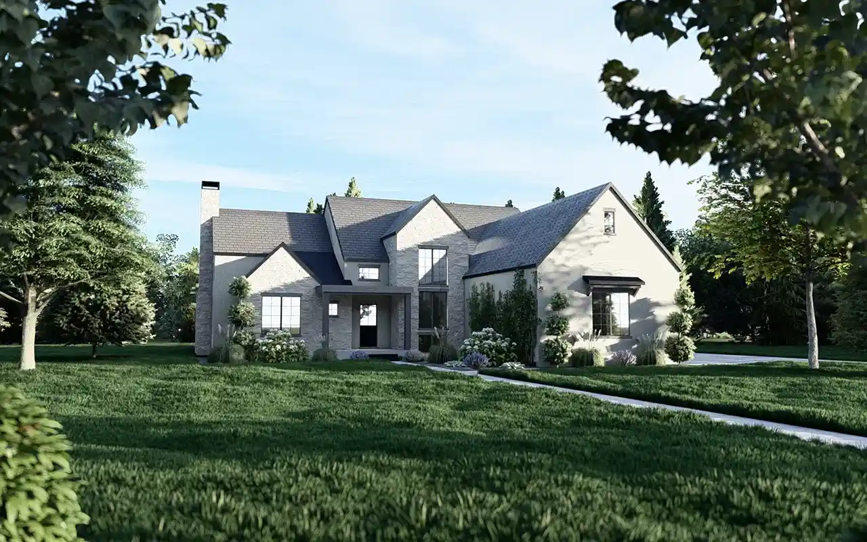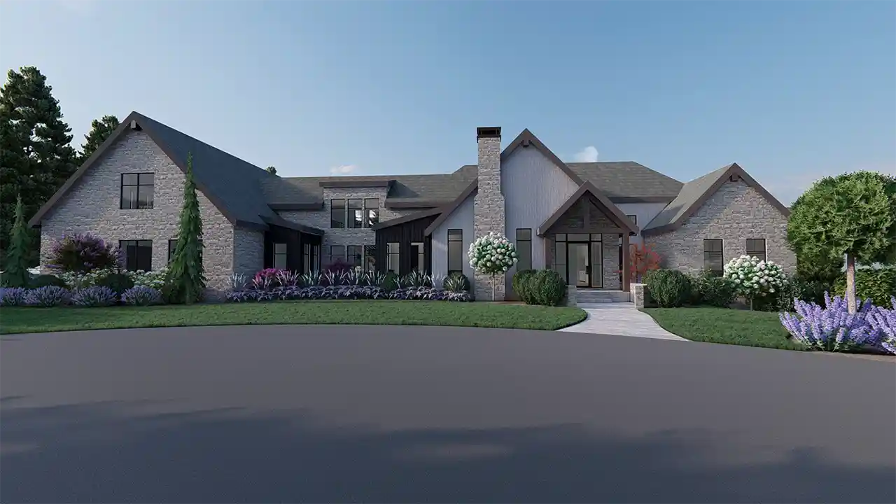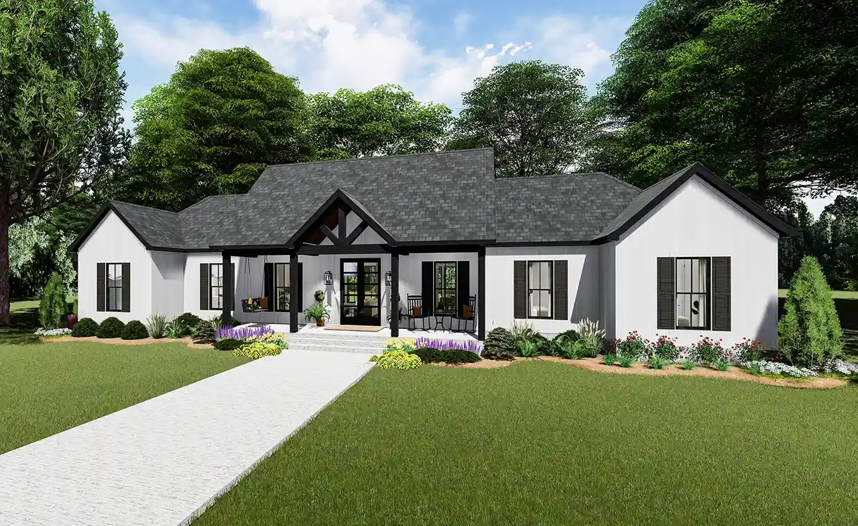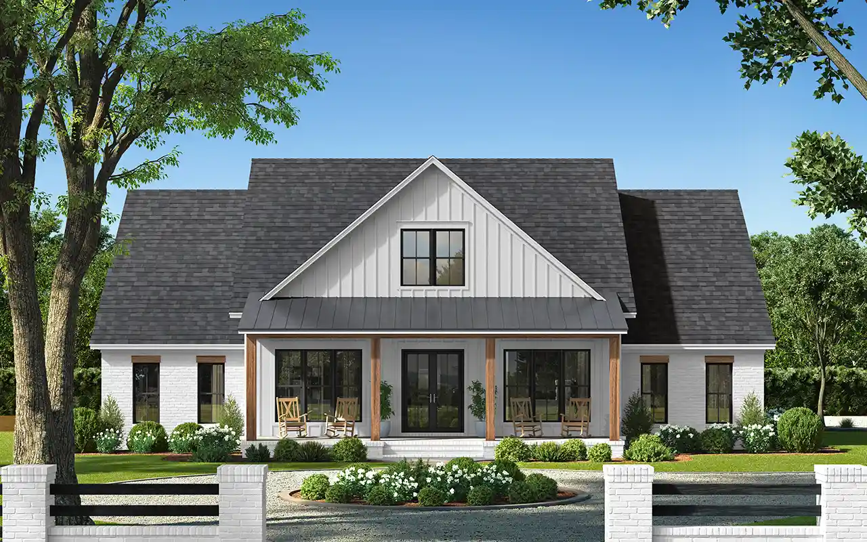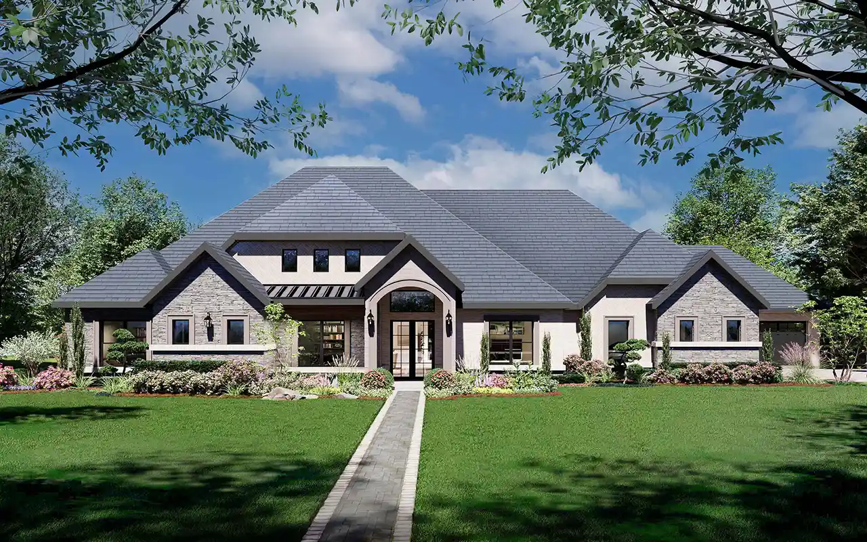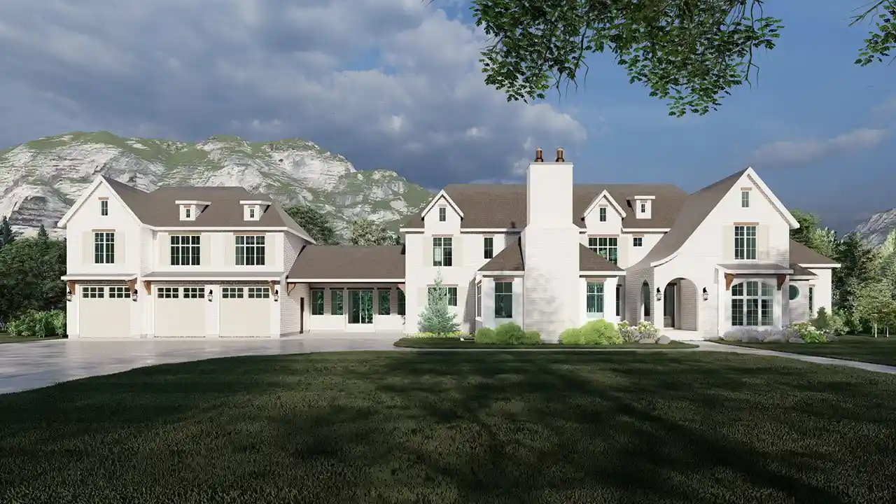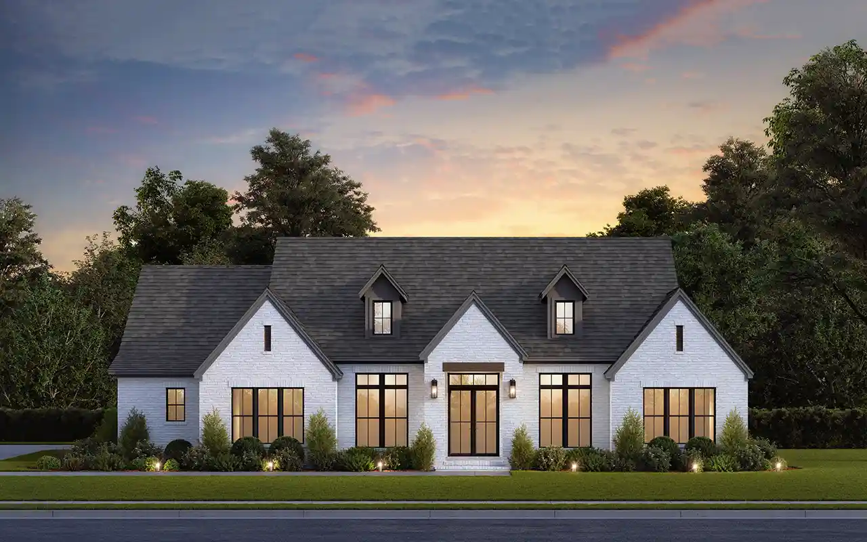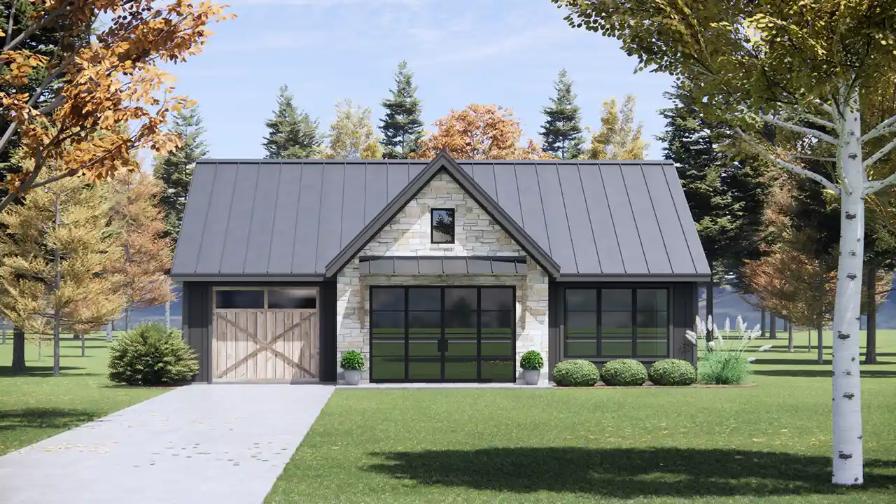Transitional Plans
At Monster House Plans, we understand the evolving needs of modern homeowners who crave a blend of traditional warmth and contemporary sleekness. Our collection of Transitional house plans embodies this blend, offering designs that are both timeless and timely, perfect for those who stand at the crossroads of styles, favoring neither the old nor the new but instead, a harmonious blend of both.
Read More- 1 Stories
- 4 Beds
- 4 - 1/2 Bath
- 3 Garages
- 4032 Sq.ft
- 2 Stories
- 6 Beds
- 4 - 1/2 Bath
- 4 Garages
- 4954 Sq.ft
- 1 Stories
- 3 Beds
- 3 - 1/2 Bath
- 2 Garages
- 2650 Sq.ft
- 1 Stories
- 3 Beds
- 2 - 1/2 Bath
- 2 Garages
- 2000 Sq.ft
- 2 Stories
- 4 Beds
- 4 - 1/2 Bath
- 2 Garages
- 4271 Sq.ft
- 2 Stories
- 4 Beds
- 3 - 1/2 Bath
- 3 Garages
- 2858 Sq.ft
- 2 Stories
- 4 Beds
- 2 - 1/2 Bath
- 4 Garages
- 9583 Sq.ft
- 1 Stories
- 3 Beds
- 2 Bath
- 2 Garages
- 1953 Sq.ft
- 2 Stories
- 5 Beds
- 3 - 1/2 Bath
- 4 Garages
- 4714 Sq.ft
- 1 Stories
- 4 Beds
- 3 - 1/2 Bath
- 3 Garages
- 2585 Sq.ft
- 2 Stories
- 5 Beds
- 3 - 1/2 Bath
- 3 Garages
- 2891 Sq.ft
- 1 Stories
- 4 Beds
- 4 - 1/2 Bath
- 4 Garages
- 4096 Sq.ft
- 1 Stories
- 4 Beds
- 4 - 1/2 Bath
- 3 Garages
- 4001 Sq.ft
- 2 Stories
- 6 Beds
- 5 Bath
- 3 Garages
- 5822 Sq.ft
- 1 Stories
- 3 Beds
- 3 - 1/2 Bath
- 3 Garages
- 2859 Sq.ft
- 1 Stories
- 3 Beds
- 3 - 1/2 Bath
- 3 Garages
- 2492 Sq.ft
- 1 Stories
- 2 Beds
- 2 Bath
- 1 Garages
- 1301 Sq.ft
- 2 Stories
- 4 Beds
- 4 - 1/2 Bath
- 3 Garages
- 5562 Sq.ft
Key Features of Transitional House Plans
Transitional house plans are celebrated for their ability to harmonize classic design elements with modern house plans aesthetics, creating spaces that are both elegant and comfortably livable. Key features include:
- Simplified Lines and Forms: A cleaner, more streamlined architectural design that eschews the ornamentation typical of purely traditional homes for a more understated elegance.
- Open Floor Plans: Spaces that flow seamlessly into one another, promoting a sense of unity and openness, ideal for family living and entertaining.
- Natural Light: Generous use of large windows and glass doors to flood interior spaces with natural light, enhancing the sense of space and connection to the outdoors.
- Mixed Materials: A thoughtful blend of materials like wood, stone, metal, and glass that add texture and visual interest while maintaining a cohesive look.
- Neutral Color Palettes: Soft, muted color schemes that serve as a backdrop to bold accents and allow for personal expression in decorating.
Different Styles of Transitional Floor Plans
Our Transitional house plans draw inspiration from a variety of traditional architectural styles, updated with a modern twist. Here’s a closer look at how this concept plays out in different styles:
French Country
Transitional French Country floor plans combine the rustic charm of traditional French countryside homes with contemporary conveniences. Expect soft lines, natural stone accents, and a warm, inviting atmosphere, all while enjoying open, airy layouts that cater to modern living.
Farmhouse
The Transitional Farmhouse style reimagines the classic American farmhouse with a modern lens. These plans feature the spacious porches and practical simplicity of their traditional counterparts, updated with sleek finishes, expansive windows, and open-concept interiors.
Southern
Southern Transitional plans capture the elegance and hospitality of traditional Southern architecture while infusing it with modern flair. Think gracious front porches paired with contemporary floor plans that offer flexibility and a seamless indoor-outdoor lifestyle.
Benefits of a Transitional House Plan
Choosing a Transitional house plan offers numerous benefits:
- Versatility: These plans fit a wide range of personal tastes and site requirements, making them suitable for urban, suburban, and rural settings alike.
- Timeless Appeal: By blending the best of past and present, Transitional homes remain relevant and appealing, regardless of current trends.
- Functional Living Spaces: Designed with today’s lifestyles in mind, these homes feature efficient, comfortable spaces that adapt to your family’s needs.
- Personalization: The neutral foundation of Transitional design makes it easy to personalize your home with your unique style and preferences.
Find a Transitional House Plan Today!
At Monster House Plans, we're excited to help you find the Transitional house plan that speaks to your heart and suits your lifestyle. Explore our collection of house plans today and discover the perfect balance of tradition and modernity for your next home.





