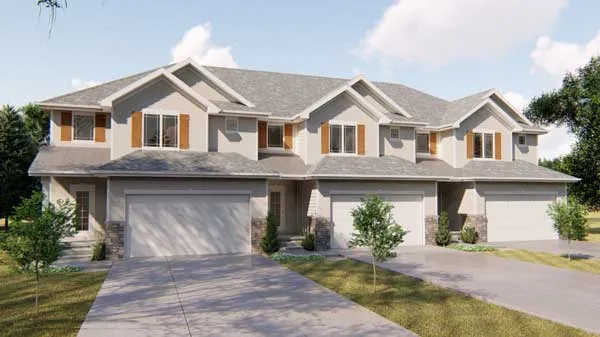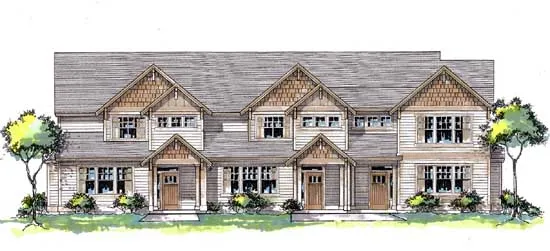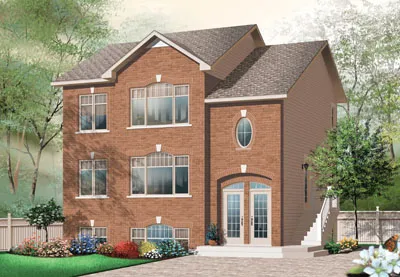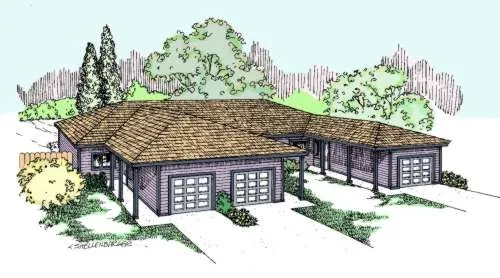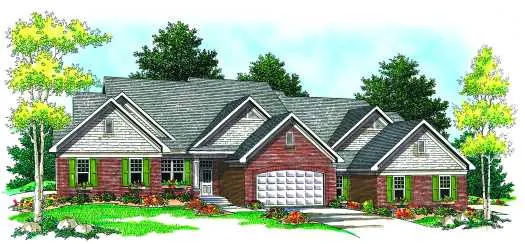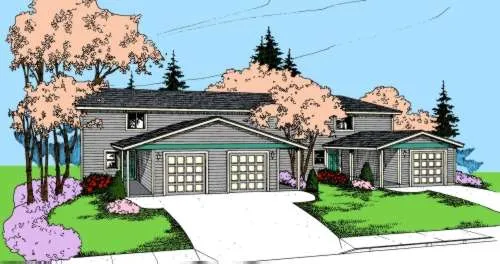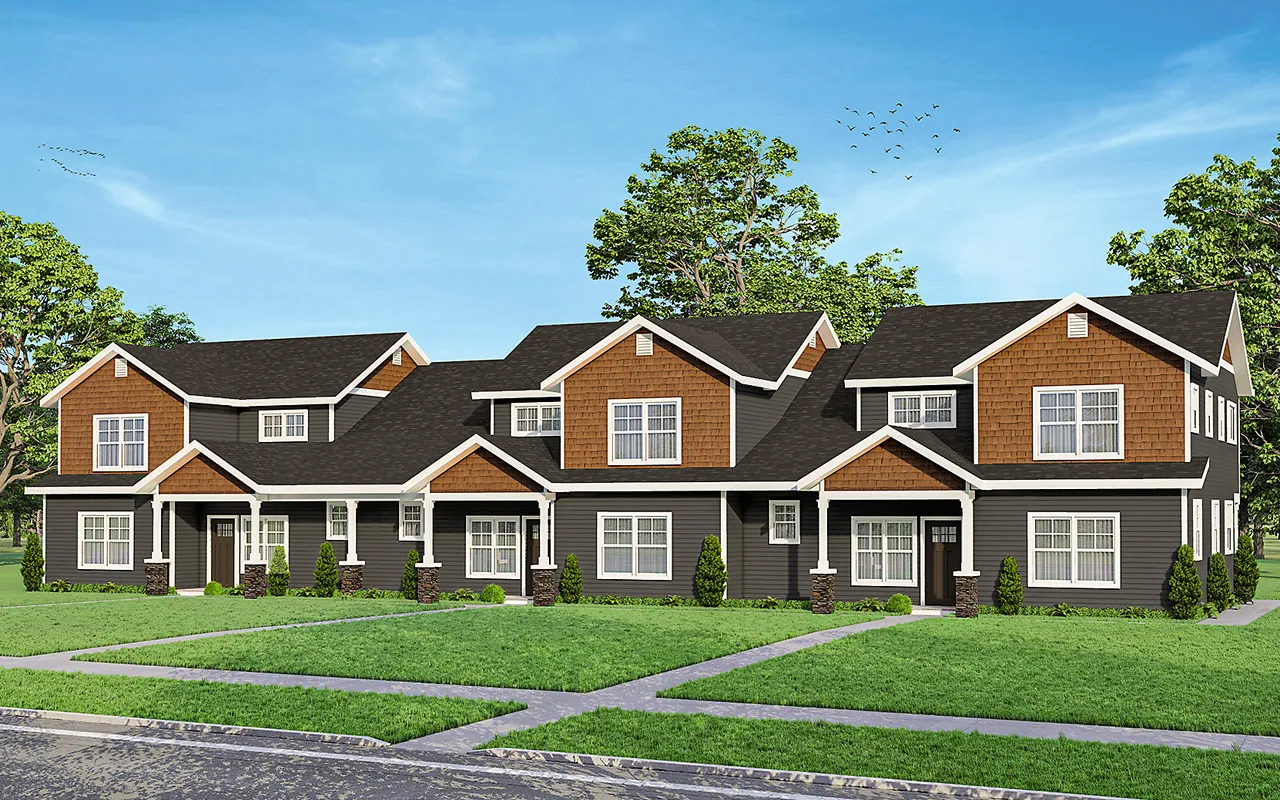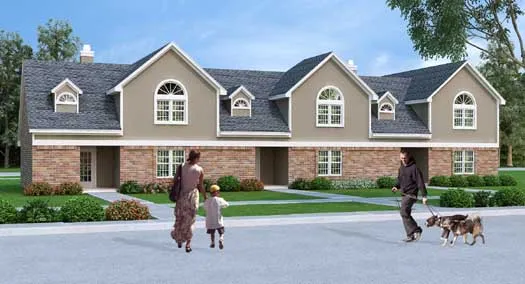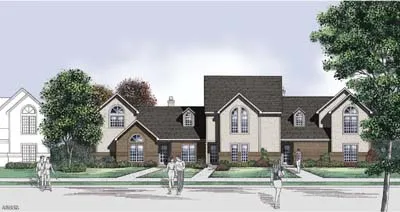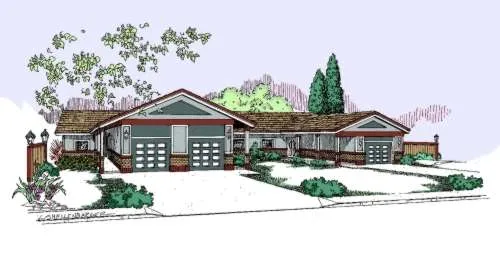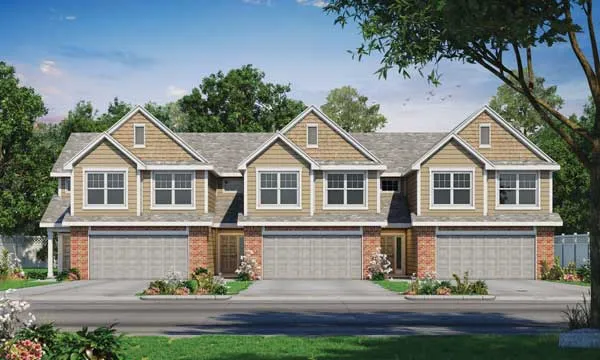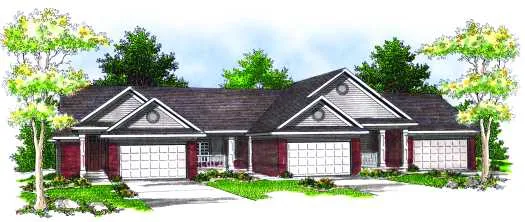Triplex House Plans
Triplex homes are a smart solution for multi-family living or investment properties, featuring three separate living units within one structure. These homes provide privacy and independence for each unit while sharing common walls, making them efficient and economical. Triplex designs often include modern amenities, open floor plans, and outdoor spaces for each unit. Ideal for rental properties, extended families, or co-housing arrangements, triplex homes offer a practical and stylish living solution.
Ready to explore multi-family living? Browse our triplex house plans today and discover efficient and stylish designs for your needs!
- 2 Stories
- 9 Beds
- 6 - 1/2 Bath
- 6 Garages
- 4935 Sq.ft
- 2 Stories
- 9 Beds
- 6 Bath
- 3 Garages
- 4718 Sq.ft
- 2 Stories
- 6 Beds
- 3 Bath
- 3136 Sq.ft
- 1 Stories
- 6 Beds
- 3 - 1/2 Bath
- 3 Garages
- 2802 Sq.ft
- 1 Stories
- 6 Beds
- 6 Bath
- 3 Garages
- 3030 Sq.ft
- 1 Stories
- 8 Beds
- 8 Bath
- 6 Garages
- 4437 Sq.ft
- 2 Stories
- 6 Beds
- 3 - 1/2 Bath
- 3 Garages
- 3528 Sq.ft
- 2 Stories
- 9 Beds
- 6 - 1/2 Bath
- 6 Garages
- 4892 Sq.ft
- 1 Stories
- 6 Beds
- 6 Bath
- 3 Garages
- 3976 Sq.ft
- 2 Stories
- 6 Beds
- 6 - 1/2 Bath
- 6 Garages
- 4736 Sq.ft
- 2 Stories
- 8 Beds
- 6 - 1/2 Bath
- 4941 Sq.ft
- 1 Stories
- 6 Beds
- 5 Bath
- 3 Garages
- 2818 Sq.ft
- 2 Stories
- 9 Beds
- 6 - 1/2 Bath
- 6 Garages
- 6195 Sq.ft
- 2 Stories
- 6 Beds
- 6 - 1/2 Bath
- 6 Garages
- 4595 Sq.ft
- 2 Stories
- 6 Beds
- 3 Bath
- 3640 Sq.ft
- 1 Stories
- 5 Beds
- 3 Bath
- 6 Garages
- 3433 Sq.ft
- Multi-level
- 8 Beds
- 6 Bath
- 4 Garages
- 3830 Sq.ft
- Multi-level
- 8 Beds
- 6 Bath
- 4 Garages
- 3849 Sq.ft
