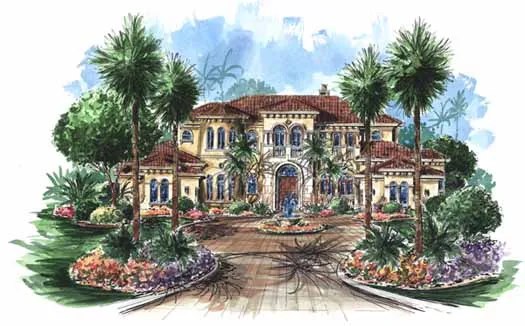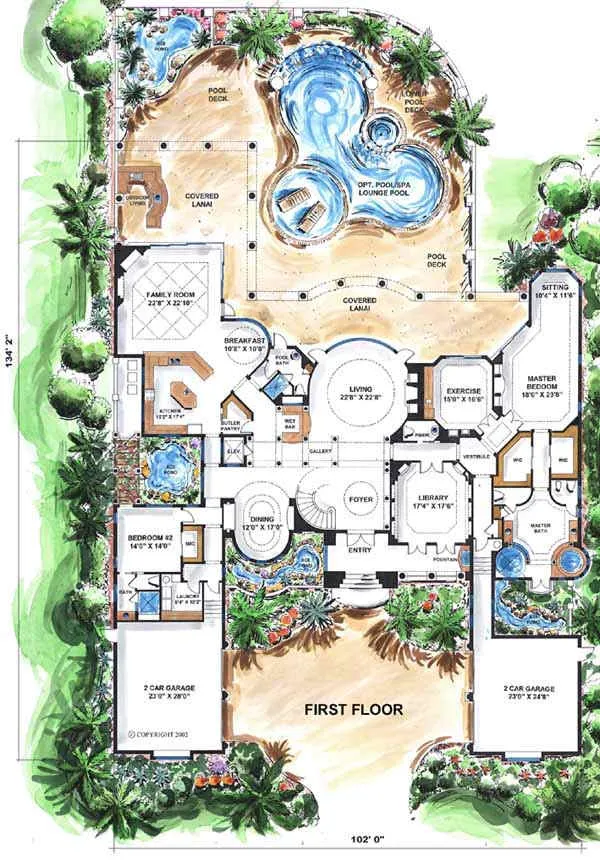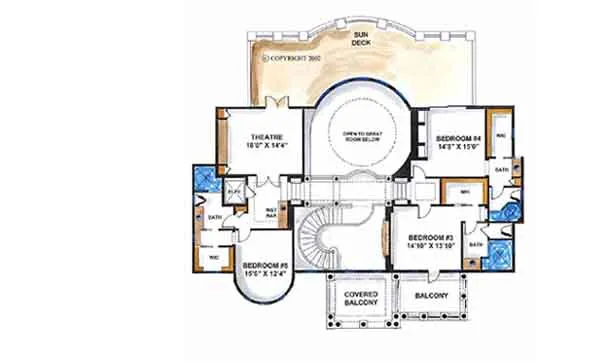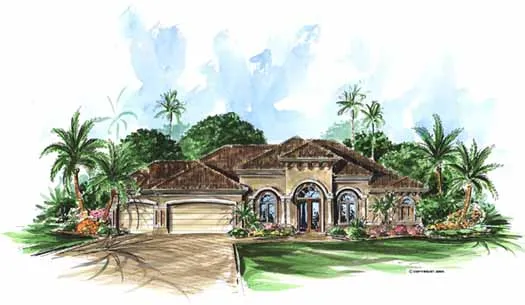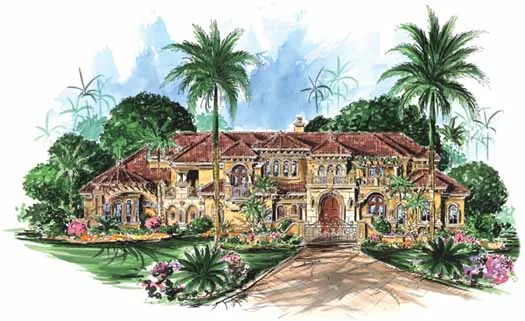House Plans > Tuscan Style > Plan 55-170
5 Bedroom , 6 Bath Tuscan House Plan #55-170
All plans are copyrighted by the individual designer.
Photographs may reflect custom changes that were not included in the original design.
Design Comments
Wall Construction - 1st flr - CMU; 2nd flr - wood framing
5 Bedroom , 6 Bath Tuscan House Plan #55-170
-
![img]() 7123 Sq. Ft.
7123 Sq. Ft.
-
![img]() 5 Bedrooms
5 Bedrooms
-
![img]() 6-1/2 Baths
6-1/2 Baths
-
![img]() 2 Stories
2 Stories
-
![img]() 4 Garages
4 Garages
-
Clicking the Reverse button does not mean you are ordering your plan reversed. It is for visualization purposes only. You may reverse the plan by ordering under “Optional Add-ons”.
Main Floor
![Main Floor Plan: 55-170]()
-
Upper/Second Floor
Clicking the Reverse button does not mean you are ordering your plan reversed. It is for visualization purposes only. You may reverse the plan by ordering under “Optional Add-ons”.
![Upper/Second Floor Plan: 55-170]()
See more Specs about plan
FULL SPECS AND FEATURESHouse Plan Highlights
The Tuscany House Plan is a 5-bedroom elegant Tuscan estate home with an old-world feel. The large mahogany double doors open to a grand foyer with an elegant circular stairway. Just past the foyer of this floor plan is a colonnade and a large rotunda living room with a double sided wet bar, fireplace and a panoramic glass wall with French doors. Towards the master bedroom side is a large library, with built in bookshelves. This side of this house design also has an exercise room with a built-in wet bar, stereo and drinking fountain. The master suite features a sitting area, built-in entertainment and lanai access. The large master bath has both a circular spa and a circular walk-in shower. There is also a pair of double French doors in the master bath that open to a small balcony overlooking a private garden with tropical landscaping and beautiful koi pond. The other side of the house plan has an oval shaped dining room that rests over a large fountain that can be seen through the tall glass windows. Around the corner is a bedroom with private access suite overlooking a tropical landscape garden and koi pond. The family room features a diamond shaped ceiling with exposed wood beams. The family room views a stunning tropical landscaping scene surrounding a large swimming pool with a disappearing edge. The home plan's second level offers a gallery bridge over the foyer leading to three other bedroom suites. One of the bedroom suites has an access to the large sun deck while the other bedrooms access the sundeck through the theatre room. A perfect Tuscan home plan if you have an ample size lot!This floor plan is found in our Tuscan house plans section
Full Specs and Features
| Total Living Area |
Main floor: 5225 Upper floor: 1898 |
Total Finished Sq. Ft.: 7123 |
|---|---|---|
| Beds/Baths |
Bedrooms: 5 Full Baths: 6 |
Half Baths: 1 |
| Garage |
Garage: 1486 Garage Stalls: 4 |
|
| Levels |
2 stories |
|
| Dimension |
Width: 103' 10" Depth: 134' 2" |
Height: 34' 5" |
| Roof slope |
5:12 (primary) |
Foundation Options
- Slab Standard With Plan
House Plan Features
-
Lot Characteristics
Suited for a back view -
Bedrooms & Baths
Main floor Master Guest suite Master sitting area/Nursery Teen suite/Jack & Jill bath -
Kitchen
Island Butler's pantry Eating bar Nook / breakfast -
Interior Features
Family room Gym / exercise room Main Floor laundry Media room Loft / balcony Open concept floor plan Formal dining room Formal living room Den / office / computer -
Exterior Features
Covered rear porch Rear / center courtyard Grilling porch/outdoor kitchen Sun-deck -
Building Shape
H -
Unique Features
Grand Entry Elevator Circular / dual staircases Vaulted/Volume/Dramatic ceilings -
Garage
Oversized garage (3+) Side-entry garage
Additional Services
House Plan Features
-
Lot Characteristics
Suited for a back view -
Bedrooms & Baths
Main floor Master Guest suite Master sitting area/Nursery Teen suite/Jack & Jill bath -
Kitchen
Island Butler's pantry Eating bar Nook / breakfast -
Interior Features
Family room Gym / exercise room Main Floor laundry Media room Loft / balcony Open concept floor plan Formal dining room Formal living room Den / office / computer -
Exterior Features
Covered rear porch Rear / center courtyard Grilling porch/outdoor kitchen Sun-deck -
Building Shape
H -
Unique Features
Grand Entry Elevator Circular / dual staircases Vaulted/Volume/Dramatic ceilings -
Garage
Oversized garage (3+) Side-entry garage
