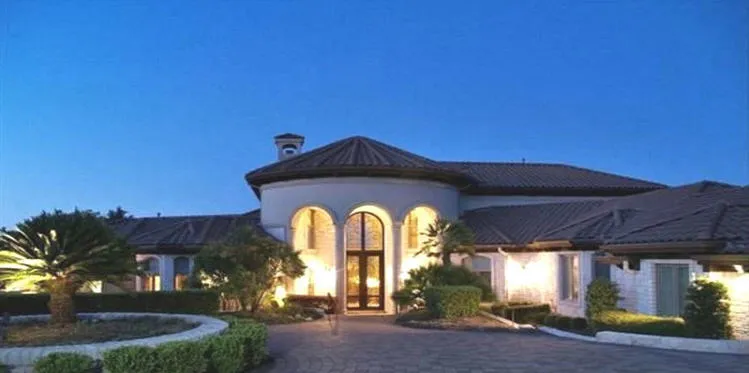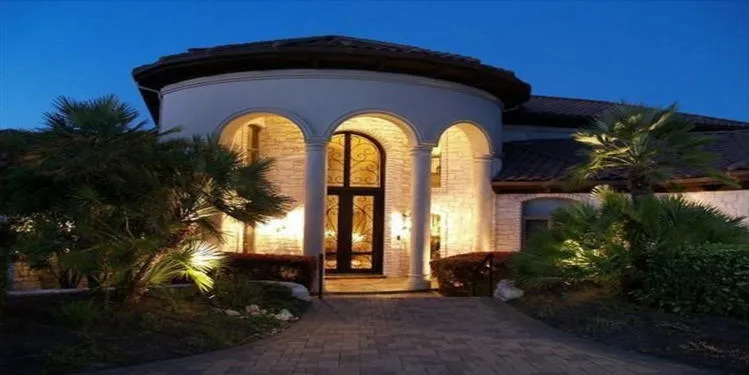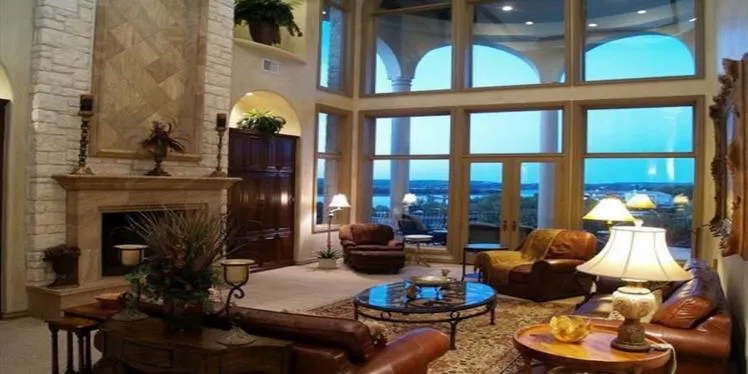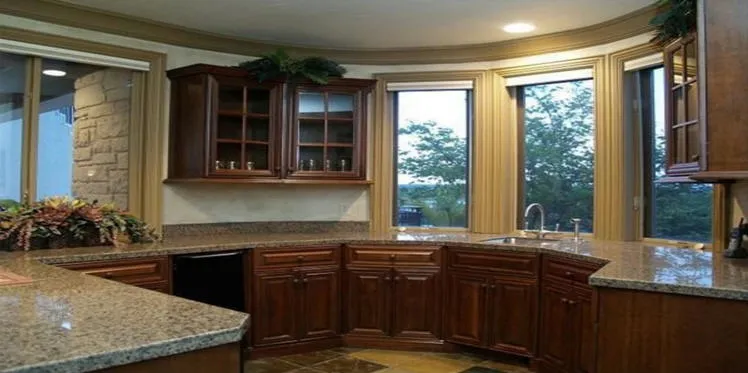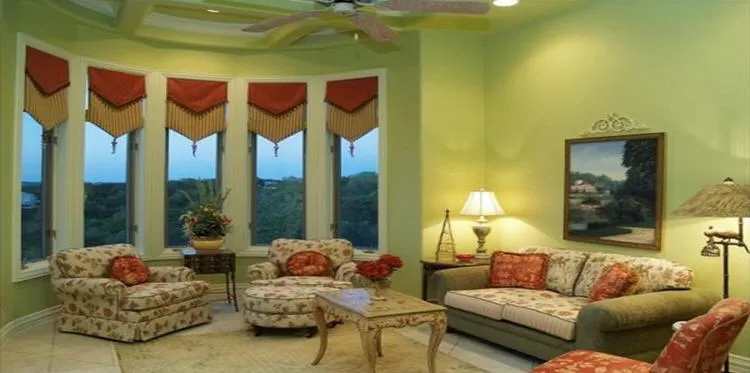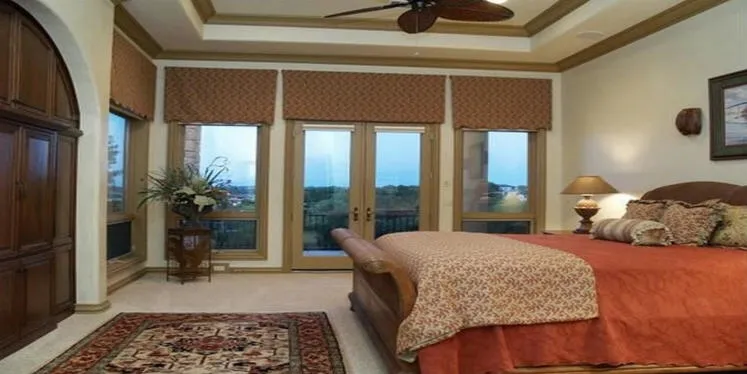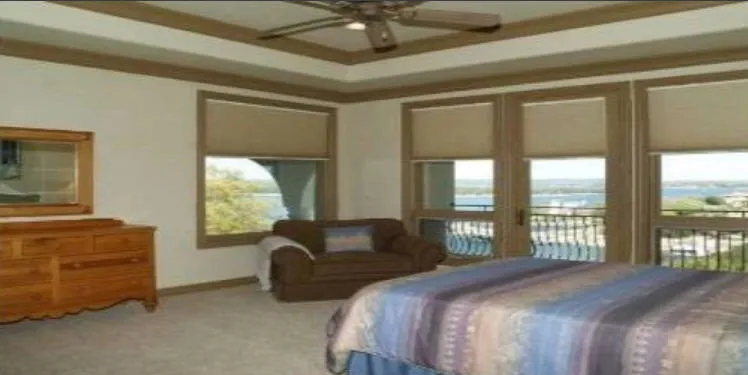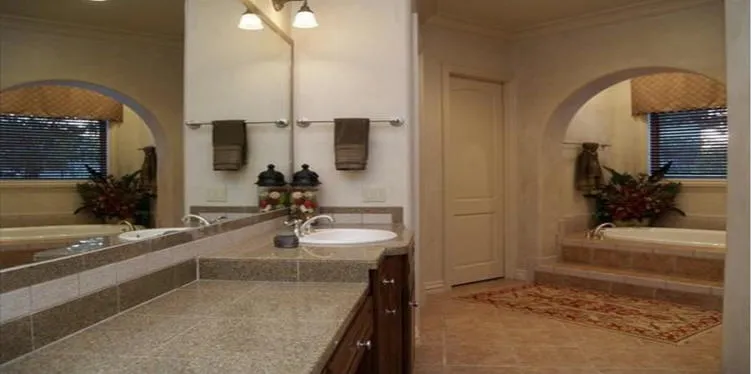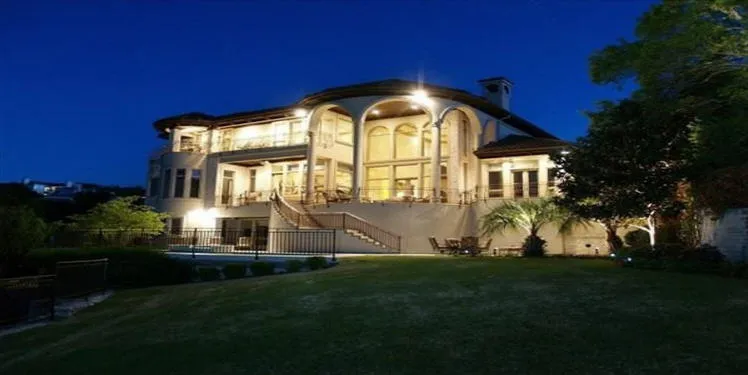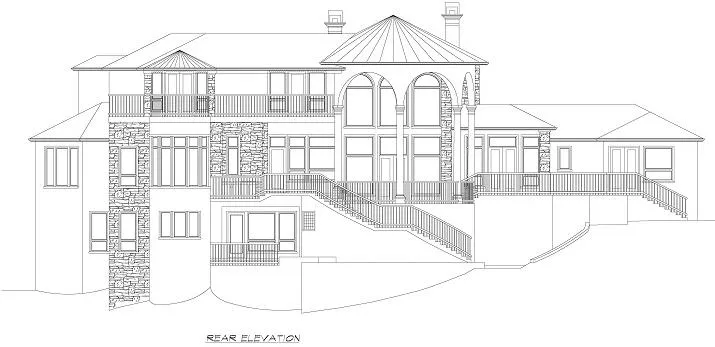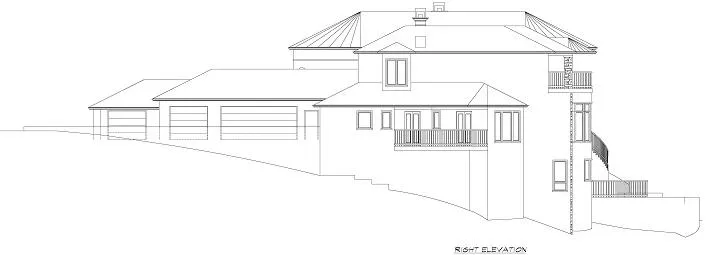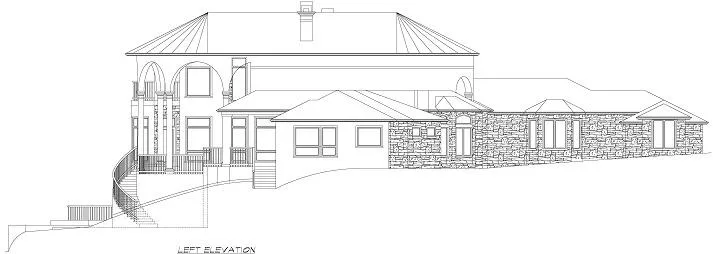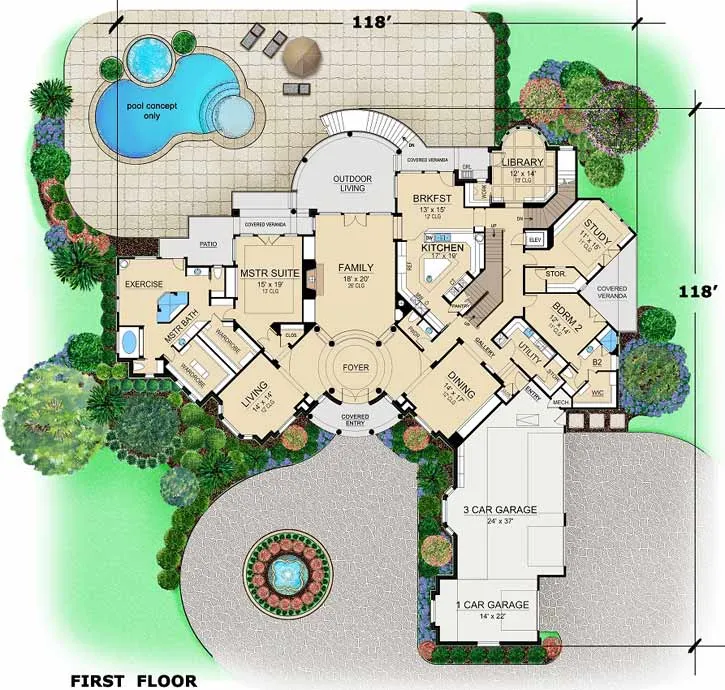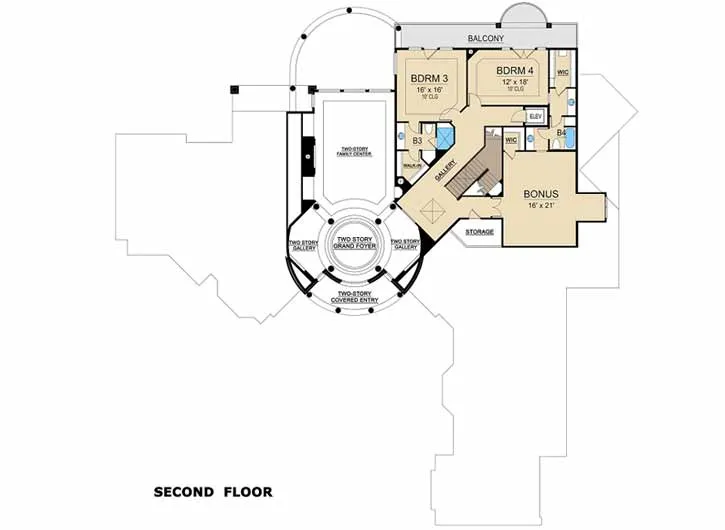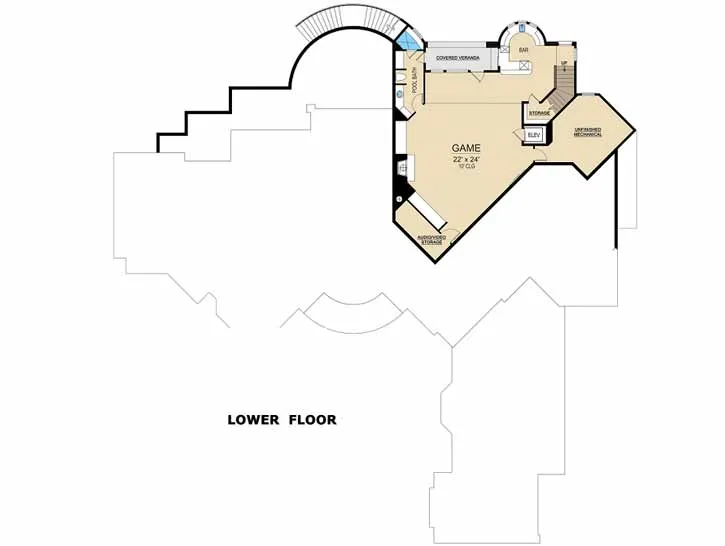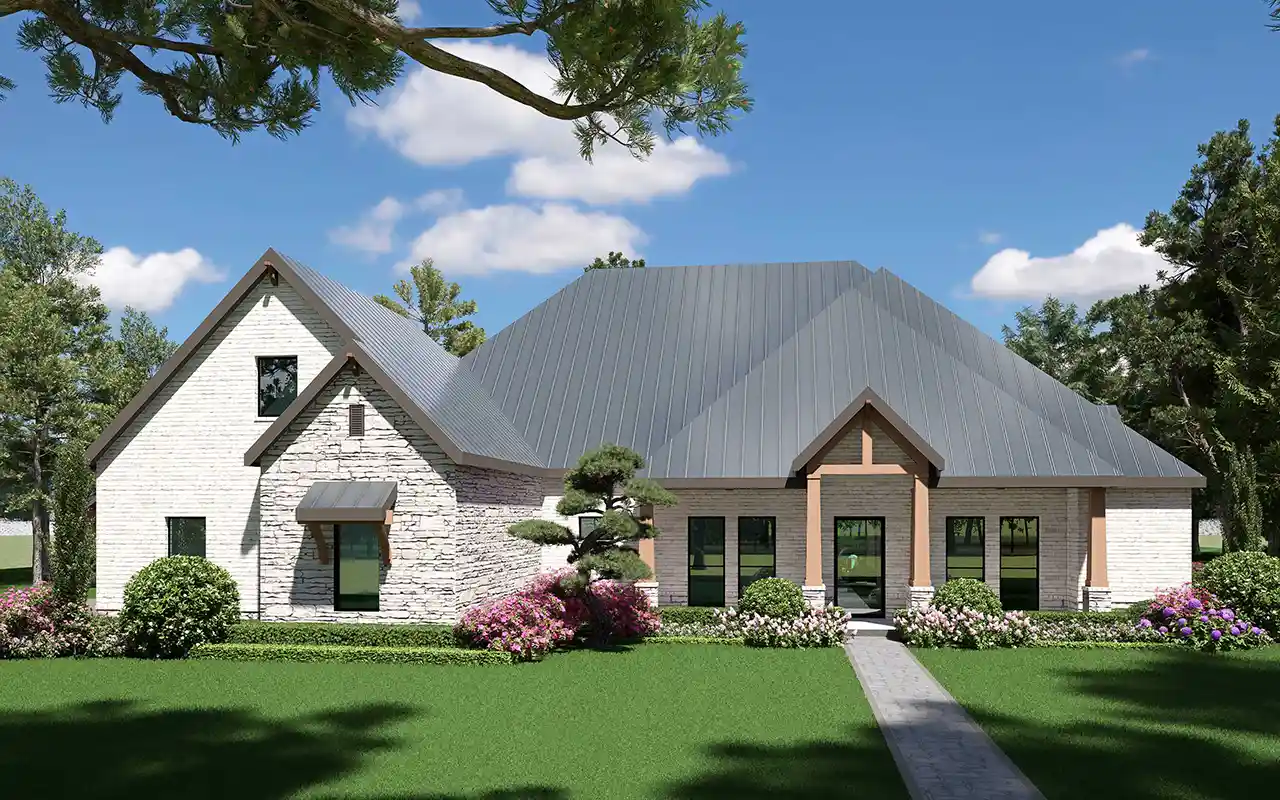House Plans > Tuscan Style > Plan 63-554
4 Bedroom , 5 Bath Tuscan House Plan #63-554
All plans are copyrighted by the individual designer.
Photographs may reflect custom changes that were not included in the original design.
4 Bedroom , 5 Bath Tuscan House Plan #63-554
-
![img]() 7503 Sq. Ft.
7503 Sq. Ft.
-
![img]() 4 Bedrooms
4 Bedrooms
-
![img]() 5-1/2 Baths
5-1/2 Baths
-
![img]() 2 Stories
2 Stories
-
![img]() 4 Garages
4 Garages
-
Clicking the Reverse button does not mean you are ordering your plan reversed. It is for visualization purposes only. You may reverse the plan by ordering under “Optional Add-ons”.
Main Floor
![Main Floor Plan: 63-554]()
-
Upper/Second Floor
Clicking the Reverse button does not mean you are ordering your plan reversed. It is for visualization purposes only. You may reverse the plan by ordering under “Optional Add-ons”.
![Upper/Second Floor Plan: 63-554]()
-
Lower Floor
Clicking the Reverse button does not mean you are ordering your plan reversed. It is for visualization purposes only. You may reverse the plan by ordering under “Optional Add-ons”.
![Lower Floor Plan: 63-554]()
See more Specs about plan
FULL SPECS AND FEATURESHouse Plan Highlights
You will expect this elegant Italian villa home plan to have views onto vineyards and olive gardens as it is steeped in Renaissance beauty. The stucco exterior and rustic Italian brick is crowned with a red tile roof and a two-story rotunda framed by columns and arches all around. The home plan is sprawling, and showcases grand floor-to-ceiling windows and archways from all angles of this three-story Tuscan house plan. Entry into the rotunda grand foyer offers a bold, airy view as you step down into the surrounding rooms through large decorative columns and archways. Crown molding, floor-to-ceiling bayed windows, views to the stunning veranda, steps up and down into various areas of the home, accent lighting, golden hues, and dramatic ceilings, are just some of what you will experience as you walk throughout this majestic house plan. The right hall off the foyer leads one to the powder room and elegant dining room. In close proximity is the gourmet kitchen with a free-standing center island and modern, state-of-the-art built-in appliances and cabinetry. Sit down at the eating bar in the kitchen, and enjoy spending time with the chef as the meals are prepared, while comfortably visiting with those in the breakfast room. Access from the breakfast room to the veranda allows ease in checking on simmering steaks on the outdoor grill. Adjacent to the kitchen is a large utility area with space for a washer, dryer, freezer, wash tub and folding area. There is access from the utility room to the one and three-car garage, large enough to work in, even when filled to capacity with vehicles. Next to the utility room is a family bedroom with full bath and outdoor access, and is next to a quiet study with trey ceiling and outdoor access as well. These two rooms combined would make a lovely guest area or in-law suite. An elevator next to the study, makes getting to the other levels of the home a breeze, especially for an elderly relative. A large library with a 13’ coffered ceiling and built ins, takes up the back right corner portion of this house plan, and offers a computer work room and access to the veranda. The large bayed window area streams light in and offers calming, breathtaking views of the rear landscaping. Centrally located in this luxurious house plan is the two-story family room with floor-to-ceiling windows, built-ins, and a dramatic fireplace. Double doors lead to the veranda. ÂÂ A sweeping curved staircase leads from the mezzanine level to the lower ground level outside, with the lower ground level offering a full bar, game room with warming fireplace and pool bath, and can also be accessed by the elevator. The formal living room, which is directly off the grand foyer with bay windows, offers a perfect sitting bayed-window area. The master suite takes up the left side of the main level, boasting a trey ceiling, French doors that lead to the veranda, a luxurious master bath with separate shower and center tile Jett tub, exercise area, a his and hers private water closet, and two large wardrobes with built ins. Upstairs two family bedrooms, each with trey ceilings, balcony access, and full baths share space with a bonus room with storage. Views to below are awesome, and the upstairs can be accessed via the stairs or elevator. This is an elegant Tuscan Villa house plan that will serve its family and guests well.This floor plan is found in our Tuscan house plans section
Full Specs and Features
| Total Living Area |
Main floor: 5076 Upper floor: 1153 |
Lower Floor: 1274 Bonus: 470 |
Porches: 2346 Total Finished Sq. Ft.: 7503 |
|---|---|---|---|
| Beds/Baths |
Bedrooms: 4 Full Baths: 5 |
Half Baths: 1 |
|
| Garage |
Garage: 1435 Garage Stalls: 4 |
||
| Levels |
2 stories |
||
| Dimension |
Width: 118' 0" Depth: 118' 0" |
Height: 36' 0" |
|
| Ceiling heights |
12' (Main) |
Foundation Options
- Walk-out basement Standard With Plan
House Plan Features
-
Lot Characteristics
Suited for corner lots Suited for a back view Suited for a down-sloping lot -
Bedrooms & Baths
Main floor Master Guest suite Teen suite/Jack & Jill bath -
Kitchen
Island Walk-in pantry Butler's pantry Eating bar Nook / breakfast -
Interior Features
Bonus room Family room Hobby / rec-room Gym / exercise room Main Floor laundry Loft / balcony Library Formal dining room Formal living room Den / office / computer Unfinished/future space -
Exterior Features
Covered rear porch -
Unique Features
Grand Entry Elevator Vaulted/Volume/Dramatic ceilings Photos Available -
Garage
Oversized garage (3+) Side-entry garage
Additional Services
House Plan Features
-
Lot Characteristics
Suited for corner lots Suited for a back view Suited for a down-sloping lot -
Bedrooms & Baths
Main floor Master Guest suite Teen suite/Jack & Jill bath -
Kitchen
Island Walk-in pantry Butler's pantry Eating bar Nook / breakfast -
Interior Features
Bonus room Family room Hobby / rec-room Gym / exercise room Main Floor laundry Loft / balcony Library Formal dining room Formal living room Den / office / computer Unfinished/future space -
Exterior Features
Covered rear porch -
Unique Features
Grand Entry Elevator Vaulted/Volume/Dramatic ceilings Photos Available -
Garage
Oversized garage (3+) Side-entry garage

