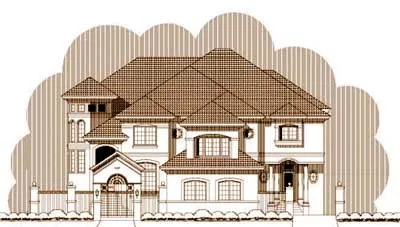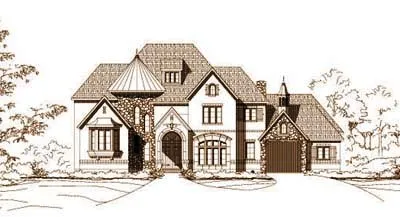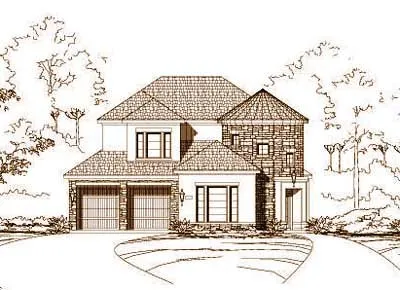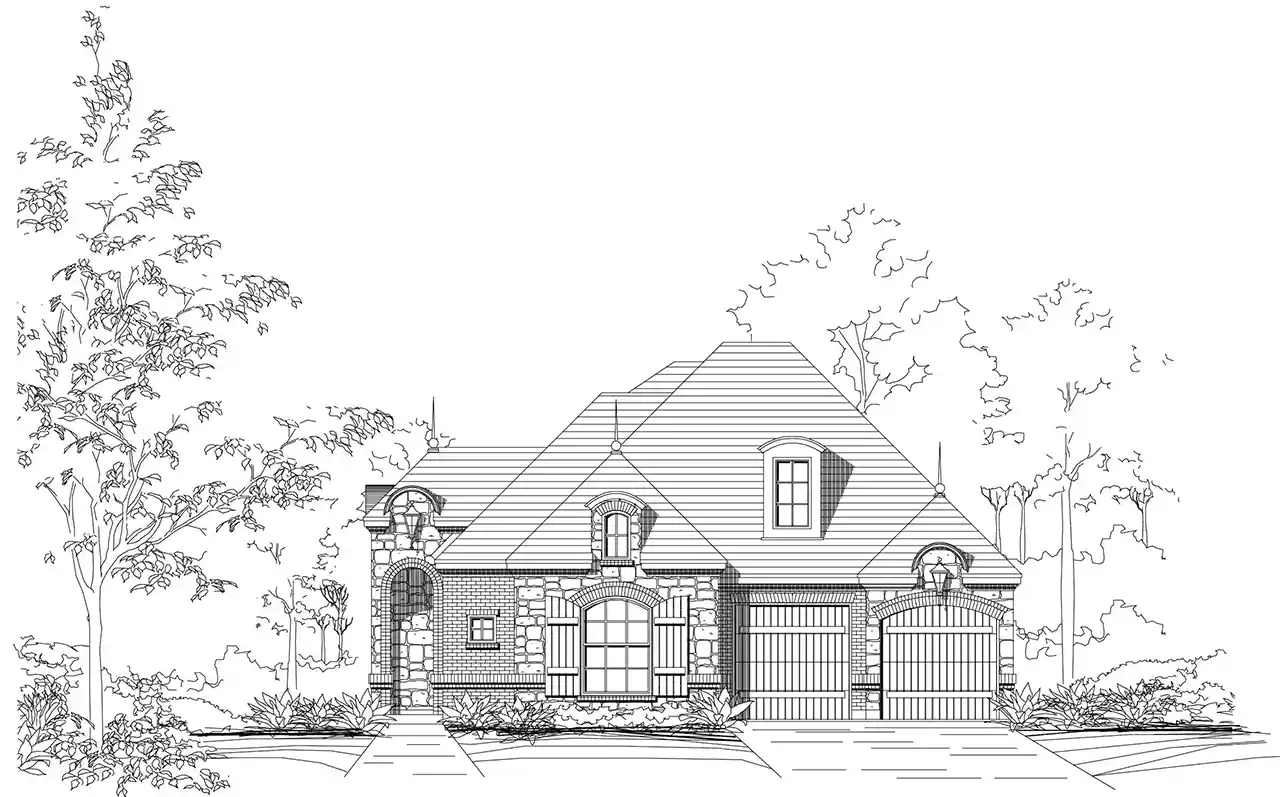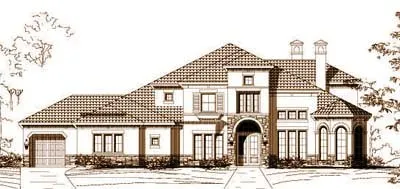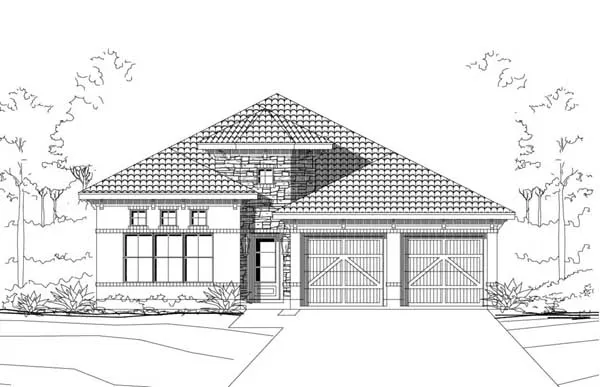Tuscan House Plans
House plans vary from traditional to modern and change from decade to decade, but Tuscan home plans have only changed slightly over the years. They have a long-lasting design with open layouts and easy-flowing hallways to other rooms off the family room. These homes have a spacious yet cozy interior with more than enough room for a family of five in most cases.
Read More- 3 Stories
- 4 Beds
- 5 - 1/2 Bath
- 4 Garages
- 6475 Sq.ft
- 2 Stories
- 4 Beds
- 3 - 1/2 Bath
- 3 Garages
- 3510 Sq.ft
- 2 Stories
- 3 Beds
- 3 - 1/2 Bath
- 2 Garages
- 3549 Sq.ft
- 2 Stories
- 3 Beds
- 3 - 1/2 Bath
- 2 Garages
- 3549 Sq.ft
- 3 Stories
- 3 Beds
- 3 - 1/2 Bath
- 2 Garages
- 3548 Sq.ft
- 1 Stories
- 4 Beds
- 3 - 1/2 Bath
- 3 Garages
- 3014 Sq.ft
- 2 Stories
- 4 Beds
- 3 - 1/2 Bath
- 2 Garages
- 3320 Sq.ft
- 2 Stories
- 3 Beds
- 3 - 1/2 Bath
- 2 Garages
- 4030 Sq.ft
- 2 Stories
- 3 Beds
- 2 - 1/2 Bath
- 2 Garages
- 2410 Sq.ft
- 2 Stories
- 4 Beds
- 4 - 1/2 Bath
- 3 Garages
- 4171 Sq.ft
- 2 Stories
- 4 Beds
- 4 - 1/2 Bath
- 3 Garages
- 5168 Sq.ft
- 2 Stories
- 4 Beds
- 4 - 1/2 Bath
- 3 Garages
- 5232 Sq.ft
- 2 Stories
- 3 Beds
- 2 - 1/2 Bath
- 2 Garages
- 3113 Sq.ft
- 1 Stories
- 4 Beds
- 4 - 1/2 Bath
- 3 Garages
- 2442 Sq.ft
- 2 Stories
- 5 Beds
- 4 - 1/2 Bath
- 3 Garages
- 5179 Sq.ft
- 2 Stories
- 3 Beds
- 3 - 1/2 Bath
- 2 Garages
- 3549 Sq.ft
- 2 Stories
- 4 Beds
- 3 - 1/2 Bath
- 2 Garages
- 3320 Sq.ft
- 1 Stories
- 3 Beds
- 2 Bath
- 2 Garages
- 2193 Sq.ft
Enduring Tuscan Floor Plans
Regardless of their overall size, most Tuscan homes have similar features indoors and outdoors. The use of natural materials are seen on exterior walls and both interior walls and floors. The floor plans will always vary depending on the layout, such as if they are created for one or two-story homes. The plans will also include information for outdoor living spaces such as patios and courtyards.
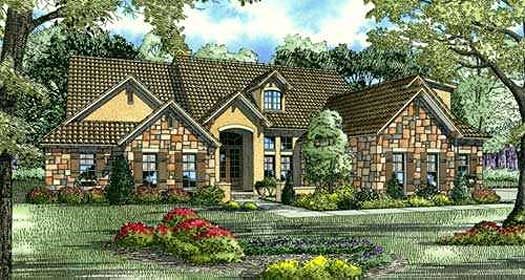
Exterior Details
The exteriors vary depending on the design, but designs have similar features such as loggias and low-pitched rooflines. Arches and columns are also common in many different floor plans. You'll find many more exterior similarities in Tuscan homes, including:
- Deeply set windows
- Water features
- Stone walls
- Tiled roofs
- One dormer
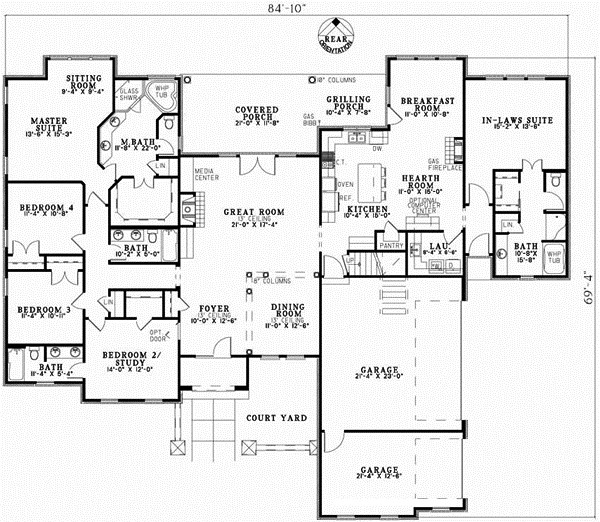
Interior Details
The interior layout of these home plans are spacious with limited wall interruption between the living area and the kitchen. However, some architects design the plans with separate kitchen spaces leading into a dining room and a breakfast nook within the vicinity. Natural stone, granite and marble are used indoors, including limestone and wood. Some common interior features include:
- Exposed wood
- Venetian plaster
- Art niches
- Curved stairways
- Media rooms
Are Tuscan Home Plans Right for You?
Those who enjoy spacious interiors with luxurious materials and ample rooms are the right fit for these type of house plans. Because they implement natural materials in the design, the homes can be built most anywhere in the country and meld with the surrounding landscape. The finished homes range in size and square footage and can accommodate both modest-sized and large families for generations to come.
Find More House Plans Here
MonsterHousePlans.com has abundant Tuscan house plans available at the click of a button, along with Mediterranean and Italian Home Plans . Whether you use these plans as they are or customize them with your builder, they give you a great starting point to building your future home.
