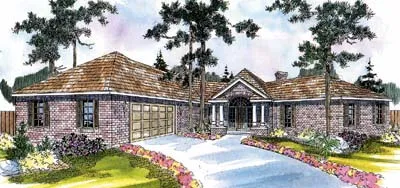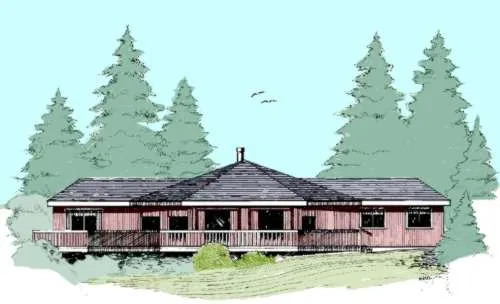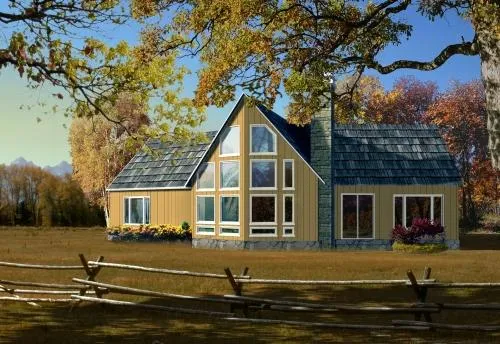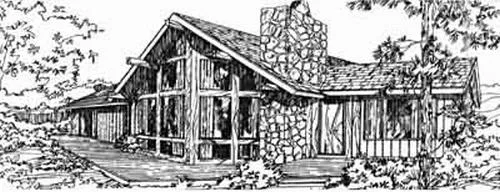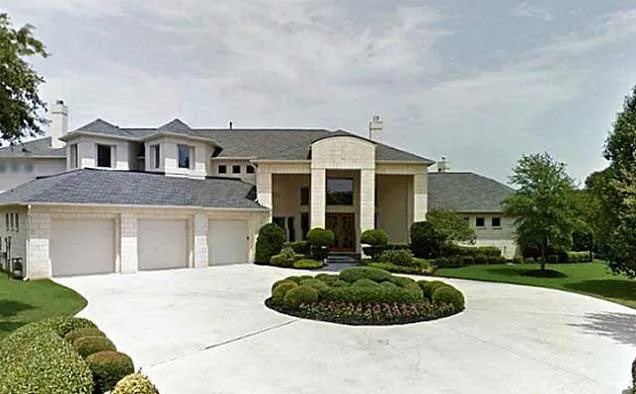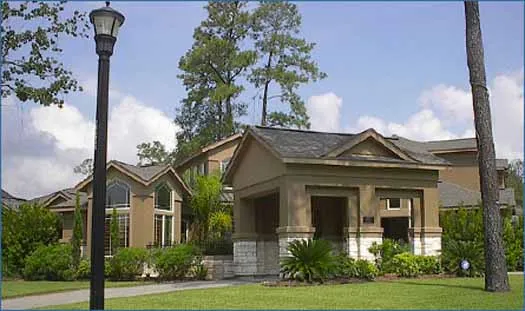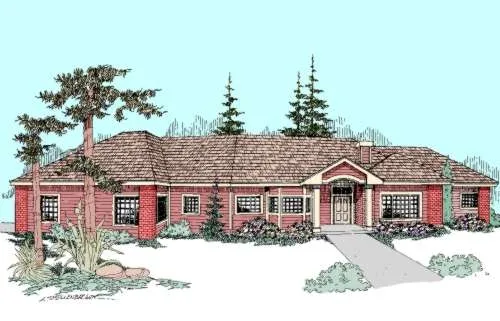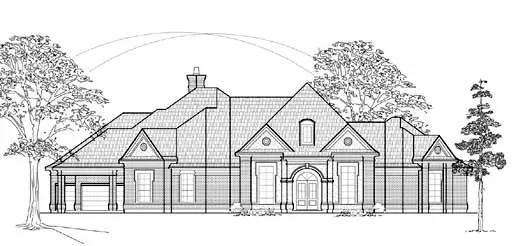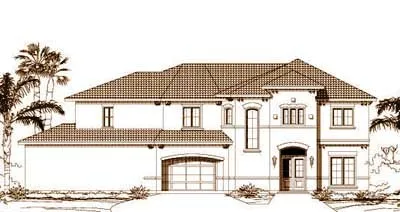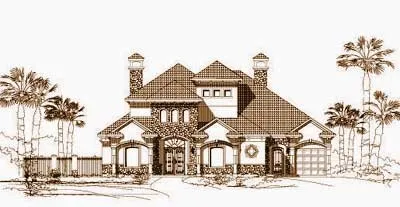-
15% OFF - SPRING SALE!!!
V Shaped Homes
Read More
Plan # 53-303
Specification
- 2 Stories
- 2 Beds
- 2 - 1/2 Bath
- 3 Garages
- 4109 Sq.ft
Plan # 17-765
Specification
- 2 Stories
- 3 Beds
- 3 Bath
- 2 Garages
- 3793 Sq.ft
Plan # 17-247
Specification
- 1 Stories
- 3 Beds
- 2 Bath
- 2 Garages
- 2161 Sq.ft
Plan # 33-349
Specification
- 1 Stories
- 2 Beds
- 2 Bath
- 1873 Sq.ft
Plan # 33-453
Specification
- 1 Stories
- 3 Beds
- 2 - 1/2 Bath
- 2 Garages
- 2535 Sq.ft
Plan # 33-333
Specification
- 2 Stories
- 4 Beds
- 3 Bath
- 2 Garages
- 4063 Sq.ft
Plan # 41-513
Specification
- 2 Stories
- 3 Beds
- 2 - 1/2 Bath
- 1697 Sq.ft
Plan # 41-550
Specification
- 2 Stories
- 3 Beds
- 2 - 1/2 Bath
- 1779 Sq.ft
Plan # 63-640
Specification
- 2 Stories
- 4 Beds
- 4 - 1/2 Bath
- 3 Garages
- 5199 Sq.ft
Plan # 40-526
Specification
- 2 Stories
- 2 Beds
- 2 Bath
- 2 Garages
- 2187 Sq.ft
Plan # 62-287
Specification
- 2 Stories
- 4 Beds
- 3 - 1/2 Bath
- 3 Garages
- 4115 Sq.ft
Plan # 15-367
Specification
- 2 Stories
- 4 Beds
- 3 - 1/2 Bath
- 3 Garages
- 4532 Sq.ft
Plan # 33-581
Specification
- 1 Stories
- 3 Beds
- 2 Bath
- 2 Garages
- 2823 Sq.ft
Plan # 33-387
Specification
- 1 Stories
- 3 Beds
- 2 Bath
- 3 Garages
- 1926 Sq.ft
Plan # 62-211
Specification
- 1 Stories
- 4 Beds
- 4 - 1/2 Bath
- 3 Garages
- 3640 Sq.ft
Plan # 33-413
Specification
- 1 Stories
- 3 Beds
- 2 Bath
- 2 Garages
- 2648 Sq.ft
Plan # 19-1084
Specification
- 2 Stories
- 4 Beds
- 3 - 1/2 Bath
- 3 Garages
- 4335 Sq.ft
Plan # 19-583
Specification
- 2 Stories
- 4 Beds
- 4 - 1/2 Bath
- 3 Garages
- 4648 Sq.ft
Whether you are looking to build a starter home, family friendly vacation home, or even the home of your
dreams, the diversity found among our V shaped house plans is sure to meet your expectations. Often, V
shaped homes allow the house to have a central focal point for features such as a fountain or viewpoint.
The home itself from the skyline appears in the actual shape of a "V", hence the name. Many features
found in V shaped house plans include but are not limited to:
Offering a diverse variety of house plans and styles designed to suit your property,
MonsterHousePlans.com strives to creating the best overall shopping experience for your new home
project. No matter what specifics you desire for your V shaped home, we will work with you in acquiring
the perfect plan. Our professional staff and our licensed architects are available to answer any
questions you may have.
At MonsterHousePlans.com we are confident in our products and our prices. If you find the same plan for less on any other Broker Site we will not only meet the price but will actually beat it by an additional 5%!
Call or visit us at MonsterHousePlans.com and let us help you find a superb V shaped house plan just for you!
- A multistory or open concept
- A multistory or open concept
- Option to build almost any architectural style
- A modern or contemporary overall design and layout
- Unique window styles to fit the overall openness of the home's floor plan
- Various foundational options that allow flexibility with the building site
At MonsterHousePlans.com we are confident in our products and our prices. If you find the same plan for less on any other Broker Site we will not only meet the price but will actually beat it by an additional 5%!
Call or visit us at MonsterHousePlans.com and let us help you find a superb V shaped house plan just for you!


