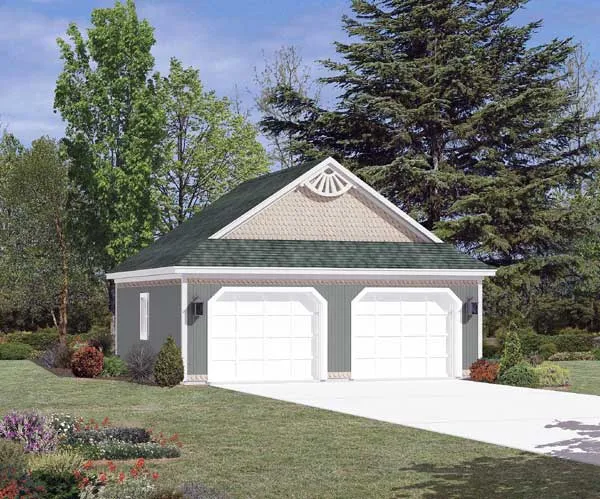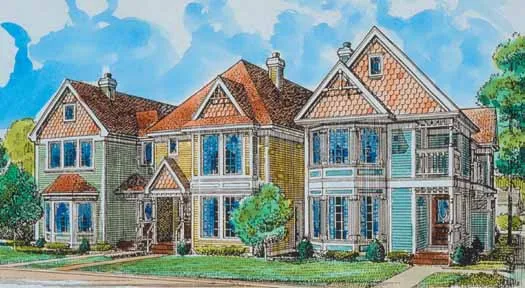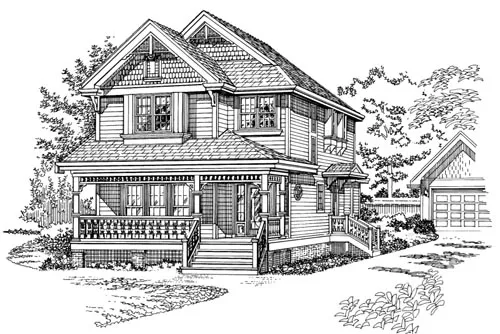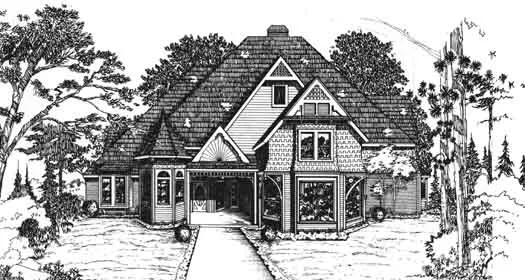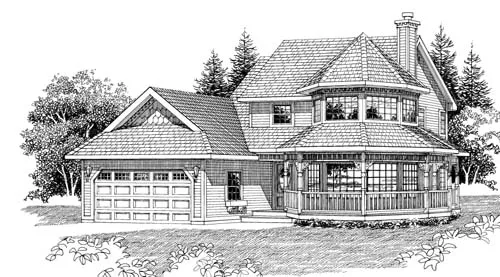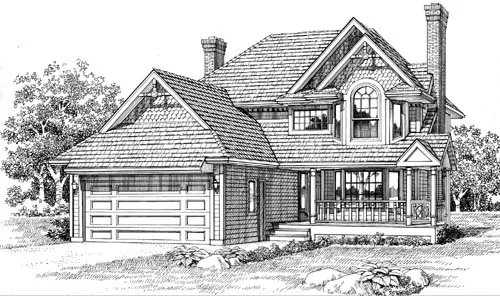Victorian House Plans
Victorian homes have been popular in the U.S. since the 1800s. Known for their large size and classic architecture, they stand out in neighborhoods and act as a reminder of how the luxurious lived in this country's early history. These home styles are perfect for buyers wanting to build something unique and vintage-inspired on their land
Read More- 2 Stories
- 3 Beds
- 3 Bath
- 2368 Sq.ft
- 2 Stories
- 3 Beds
- 3 Bath
- 2 Garages
- 3380 Sq.ft
- 1 Stories
- 2 Garages
- 576 Sq.ft
- 2 Stories
- 2 Beds
- 2 - 1/2 Bath
- 2 Garages
- 1755 Sq.ft
- 2 Stories
- 3 Beds
- 2 - 1/2 Bath
- 2 Garages
- 2001 Sq.ft
- 2 Stories
- 4 Beds
- 3 Bath
- 3 Garages
- 3295 Sq.ft
- 2 Stories
- 4 Beds
- 2 - 1/2 Bath
- 2219 Sq.ft
- 2 Stories
- 4 Beds
- 2 - 1/2 Bath
- 1823 Sq.ft
- 2 Stories
- 3 Beds
- 2 - 1/2 Bath
- 2406 Sq.ft
- 2 Stories
- 4 Beds
- 4 Bath
- 3 Garages
- 3542 Sq.ft
- 2 Stories
- 3 Beds
- 2 - 1/2 Bath
- 2 Garages
- 2946 Sq.ft
- 2 Stories
- 4 Beds
- 3 Bath
- 2 Garages
- 3157 Sq.ft
- 2 Stories
- 3 Beds
- 3 - 1/2 Bath
- 2 Garages
- 3357 Sq.ft
- 2 Stories
- 3 Beds
- 3 - 1/2 Bath
- 3 Garages
- 2226 Sq.ft
- 2 Stories
- 3 Beds
- 2 - 1/2 Bath
- 2 Garages
- 2043 Sq.ft
- 2 Stories
- 3 Beds
- 2 - 1/2 Bath
- 2 Garages
- 1938 Sq.ft
- 2 Stories
- 4 Beds
- 2 - 1/2 Bath
- 2727 Sq.ft
- 2 Stories
- 4 Beds
- 3 - 1/2 Bath
- 3 Garages
- 4514 Sq.ft
Vintage-Inspired Victoria Floor Plans
Decorative features are the highlight of Victorian home plans. You can see embellishments throughout the interior and the exterior of every home. These plans range in size from less than 1,000 square feet to more than 6,000 square feet, providing ample space for both small and large families. Depending on your needs, you can find plans for homes with both one- and two-story options.
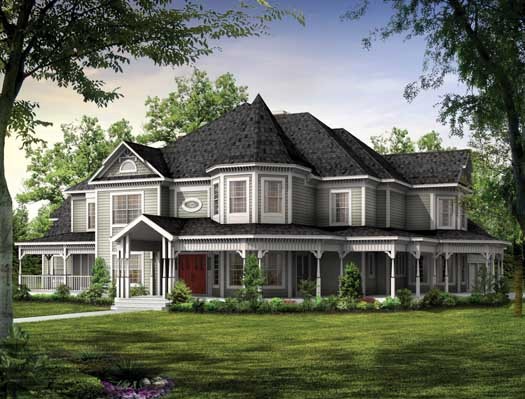
Exterior Details
The exterior of most Victorian homes features steep gables and decorative trim, including towers that rise from the first story. Many home plans also have wraparound porches with spindle railings. Other common features in these plans include:
- Vertical and horizontal siding
- Side hip roofs and front gables
- Complex rooflines
- Screened verandas
- Tall first-floor windows
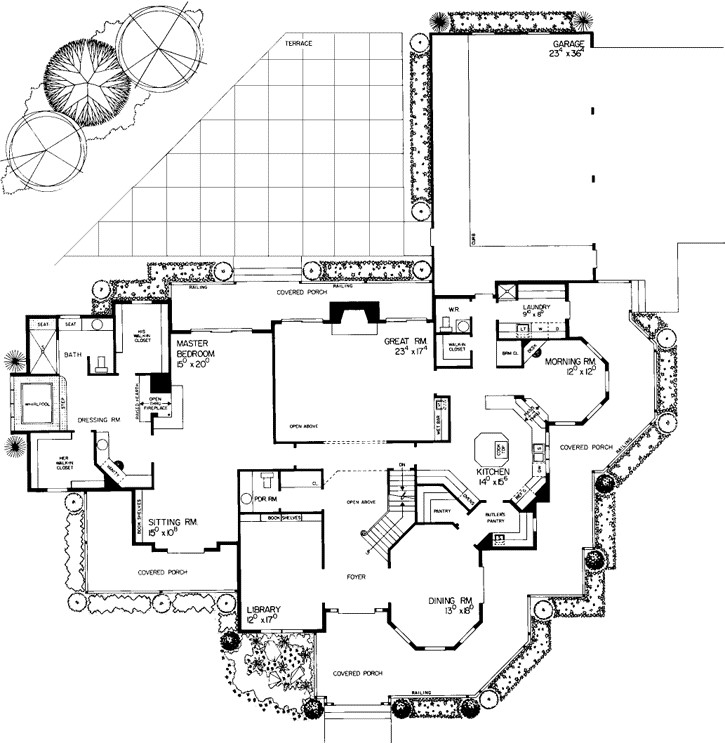
Interior Details
Many of these house plans have expansive interiors with multiple rooms leading off the main foyer. Libraries, studies, media rooms and morning rooms are found in several plans. Curved stairways lead to two or more bedrooms on the second floor. It's also common to see the following features in our Victorian floor plans:
- Island cooktops
- Wood flooring
- Decorative molding
- Central fireplaces
- Butler's pantries
Classic Yet Modern
Various architectural styles influenced early Victorian homes, making it hard to find two identical houses across the country. Though our plans have many of the same features, they are uniquely designed from one another. The rooflines, the interior layouts and the overall size differ from plan to plan, so you'll get something unique when you choose Victorian house plans from our collection.
Find More House Plans Here
MonsterHousePlans.com has page after page of Victorian style home plans. They're perfect for people who want to build a classic home with character and history behind the design. Covered patios and wraparound porches will bring you outdoors to enjoy some fresh air outside your home. Whether you want an open living space or hallways leading to various rooms behind closed doors, you can find a plan that suits your exact needs, style and budget in our collection.


