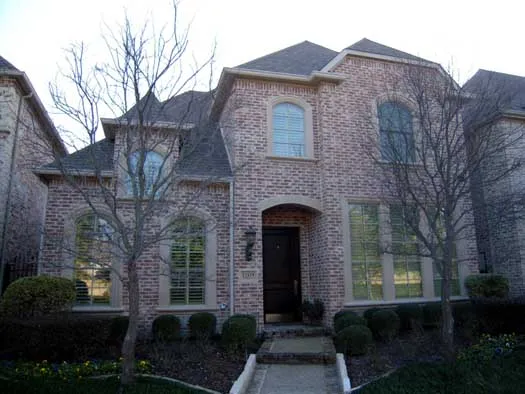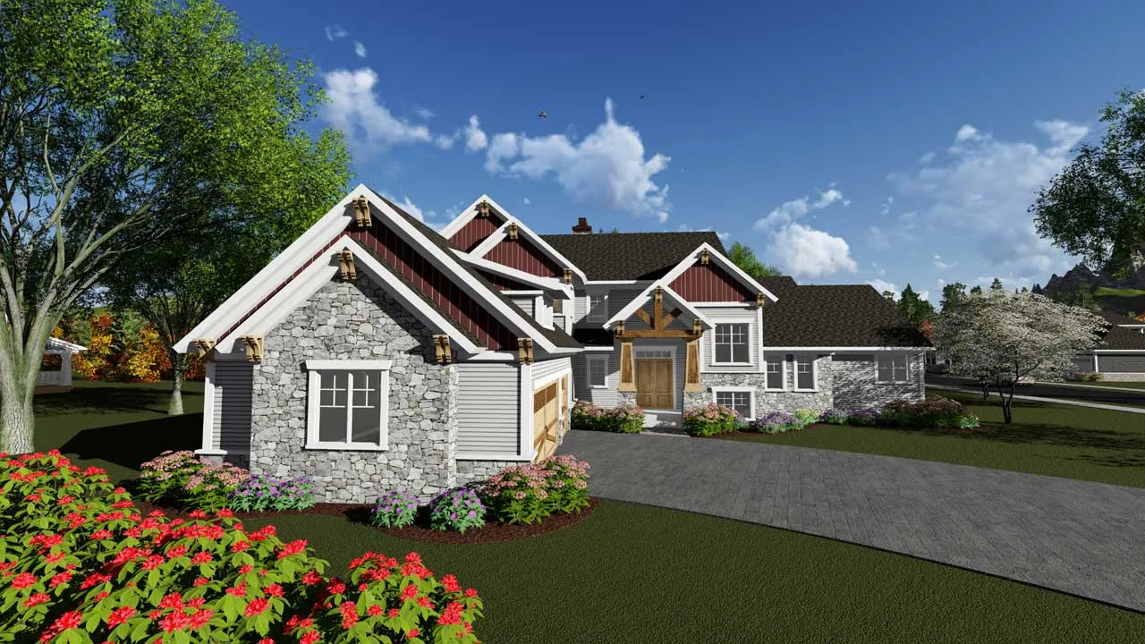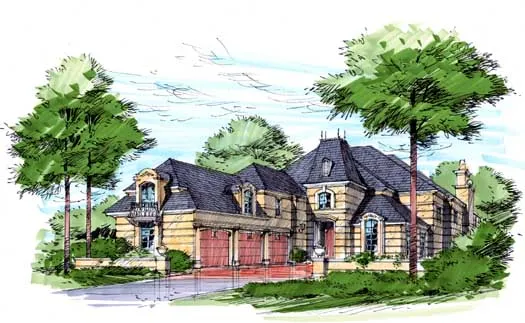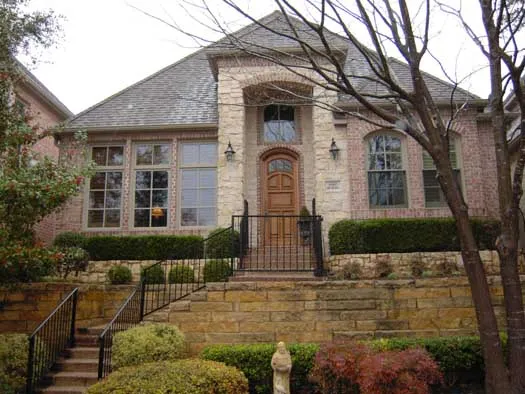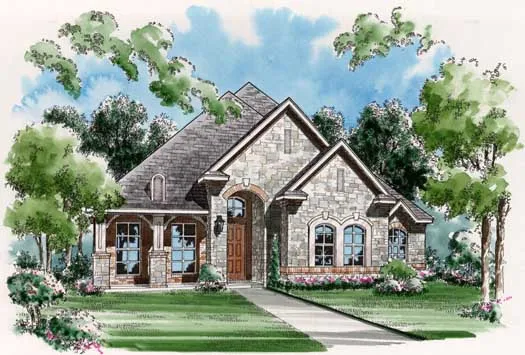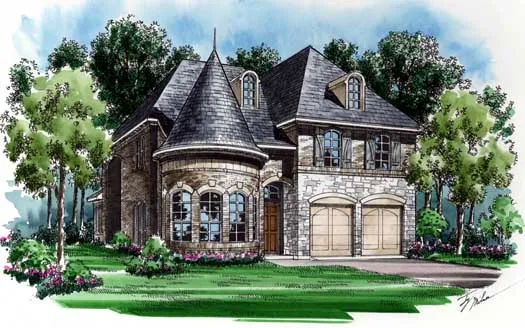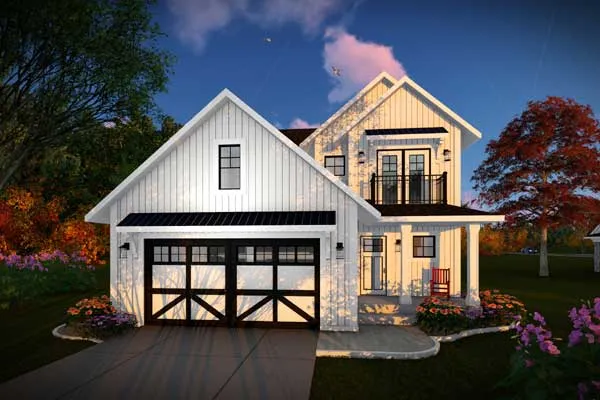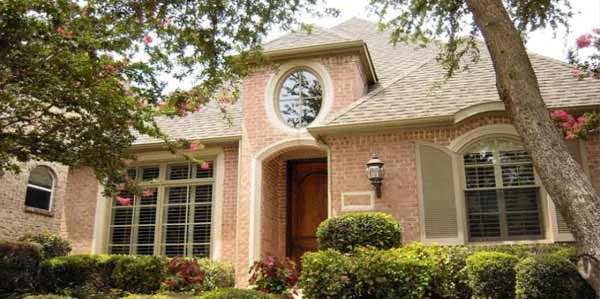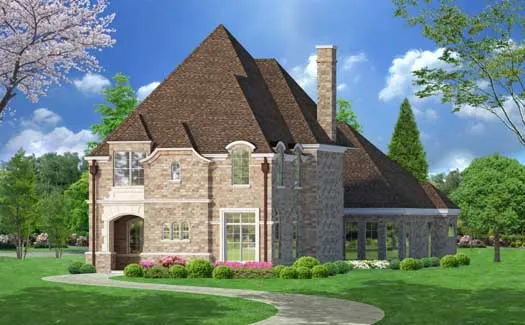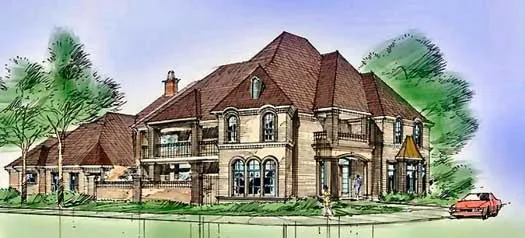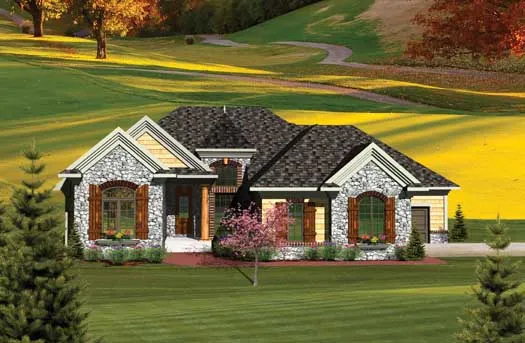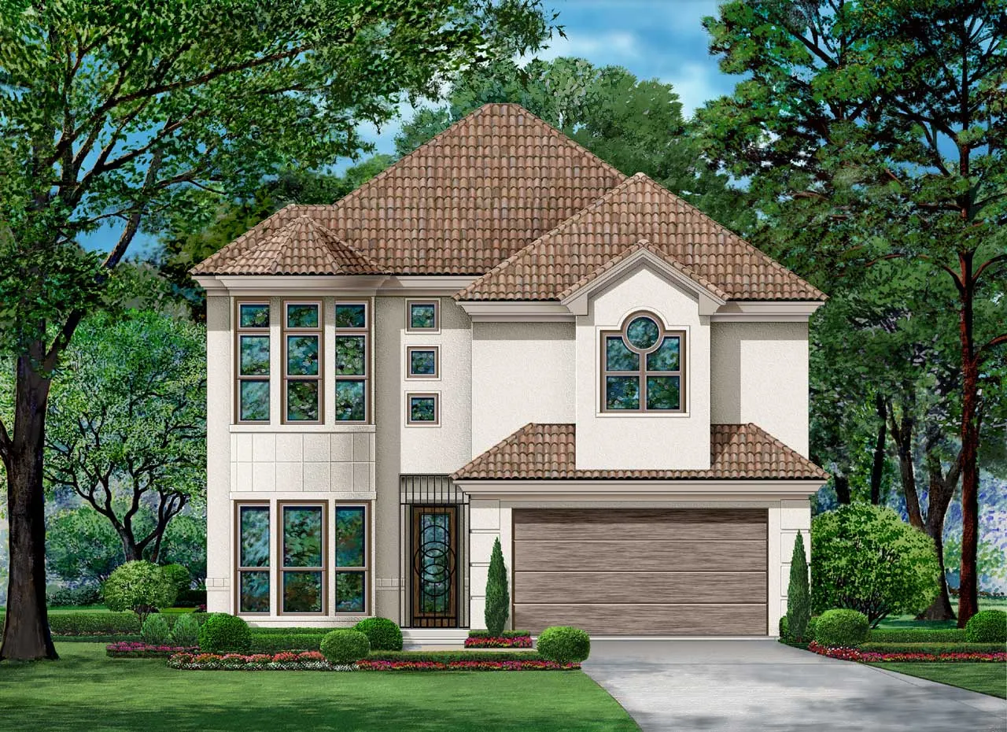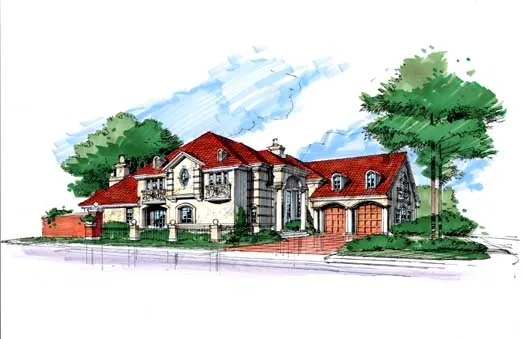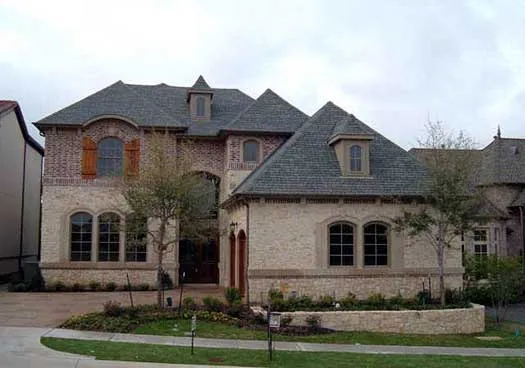Zero Lot-Line House Plans
Read More
Plan # 63-185
Specification
- 2 Stories
- 3 Beds
- 3 - 1/2 Bath
- 2 Garages
- 3529 Sq.ft
Plan # 7-1264
Specification
- 2 Stories
- 4 Beds
- 3 - 1/2 Bath
- 3 Garages
- 4105 Sq.ft
Plan # 63-138
Specification
- 2 Stories
- 3 Beds
- 4 - 1/2 Bath
- 3 Garages
- 4396 Sq.ft
Plan # 63-254
Specification
- 1 Stories
- 2 Beds
- 2 - 1/2 Bath
- 2 Garages
- 2658 Sq.ft
Plan # 63-279
Specification
- 1 Stories
- 3 Beds
- 2 Bath
- 2 Garages
- 2552 Sq.ft
Plan # 63-286
Specification
- 2 Stories
- 3 Beds
- 3 - 1/2 Bath
- 2 Garages
- 3566 Sq.ft
Plan # 7-1311
Specification
- 2 Stories
- 3 Beds
- 2 - 1/2 Bath
- 2 Garages
- 2178 Sq.ft
Plan # 7-809
Specification
- 1 Stories
- 2 Beds
- 3 Bath
- 3 Garages
- 2431 Sq.ft
Plan # 63-137
Specification
- 1 Stories
- 2 Beds
- 2 - 1/2 Bath
- 2 Garages
- 2530 Sq.ft
Plan # 63-183
Specification
- 2 Stories
- 3 Beds
- 3 - 1/2 Bath
- 2 Garages
- 3938 Sq.ft
Plan # 63-257
Specification
- 2 Stories
- 3 Beds
- 3 - 1/2 Bath
- 2 Garages
- 3655 Sq.ft
Plan # 63-275
Specification
- 1 Stories
- 3 Beds
- 3 Bath
- 2 Garages
- 2907 Sq.ft
Plan # 7-1055
Specification
- 1 Stories
- 3 Beds
- 2 Bath
- 3 Garages
- 2381 Sq.ft
Plan # 63-562
Specification
- 2 Stories
- 3 Beds
- 3 Bath
- 2 Garages
- 2618 Sq.ft
Plan # 1-284
Specification
- 2 Stories
- 3 Beds
- 2 - 1/2 Bath
- 2 Garages
- 1278 Sq.ft
Plan # 63-167
Specification
- 2 Stories
- 4 Beds
- 3 - 1/2 Bath
- 2 Garages
- 3692 Sq.ft
Plan # 63-169
Specification
- 2 Stories
- 3 Beds
- 2 - 1/2 Bath
- 2 Garages
- 3686 Sq.ft
Plan # 63-220
Specification
- 2 Stories
- 4 Beds
- 3 - 1/2 Bath
- 2 Garages
- 4171 Sq.ft
Zero Lot-Line house plans have increased in popularity in recent years in order to accommodate more dwellings in subdivisions. A zero-lot line house is simply a home that is built on the property line without any sort of a set-back on the side-yard. The zero lot line house plan will not have any windows or doors on the side that sits on the lot line. Zero lot line house plans generally have either small front yards or small back yards and just a thin strip of turf for side yards. Zero lot line home construction will require special zoning ordinances from municipalities. Duplexes are considered zero lot line houses as well, having a significant pony or fire-wall between the two units that are attached to one another. However, for the purposes of this collection, we are showing you only stand-alone dwellings with a garage.
